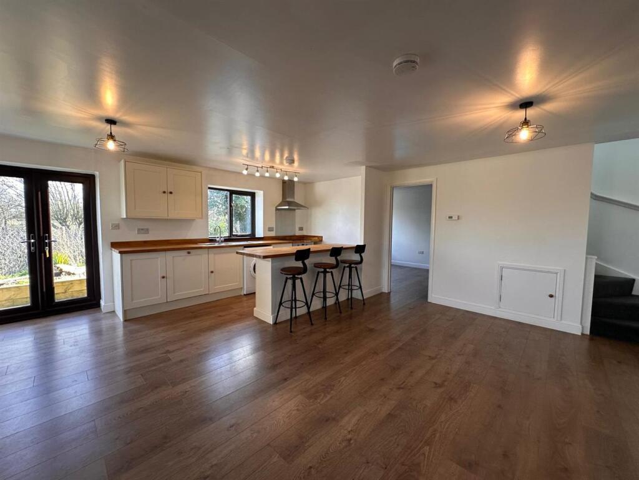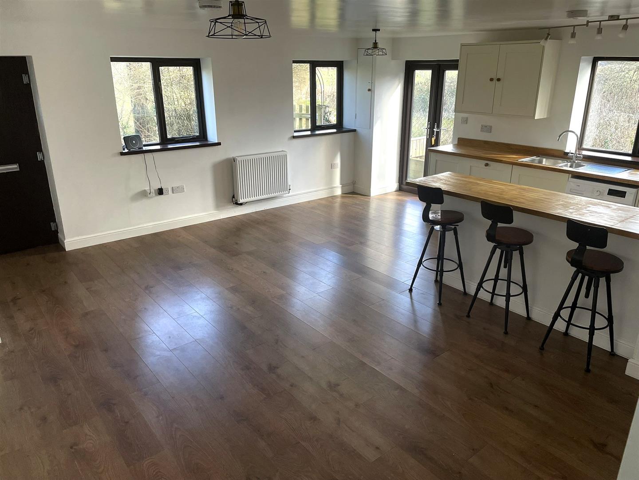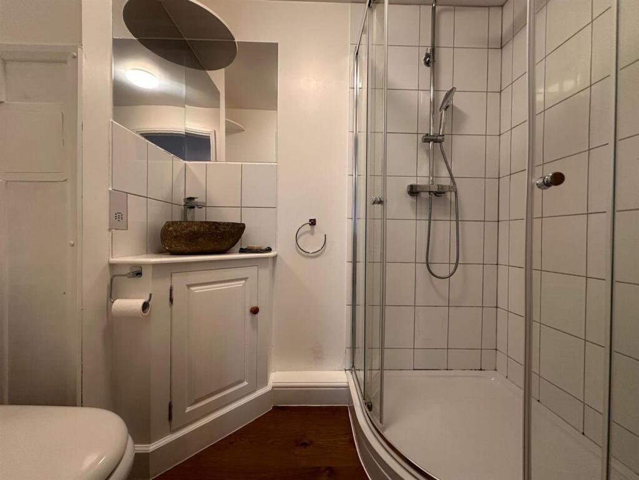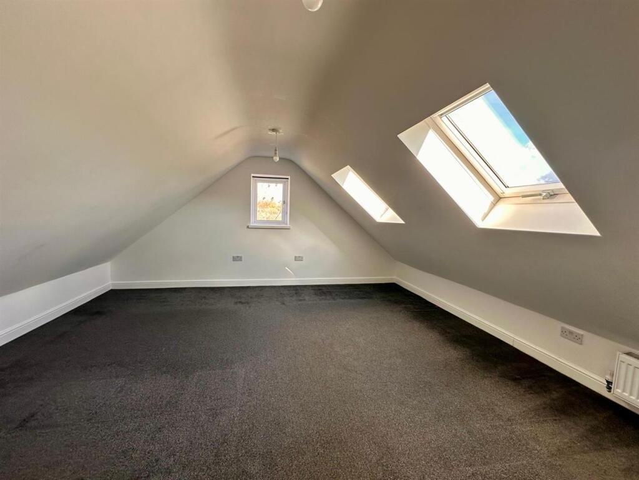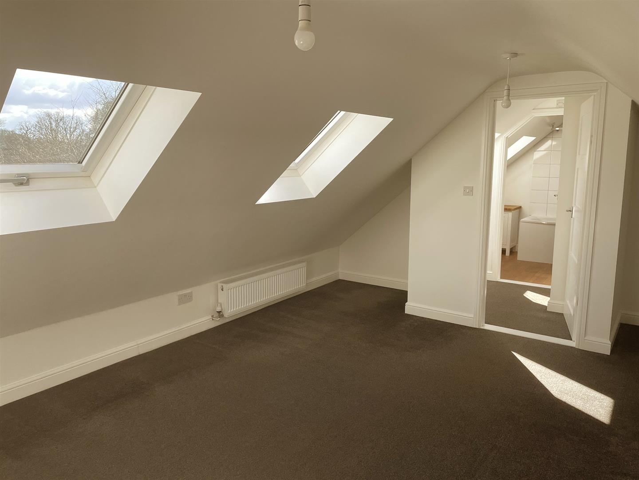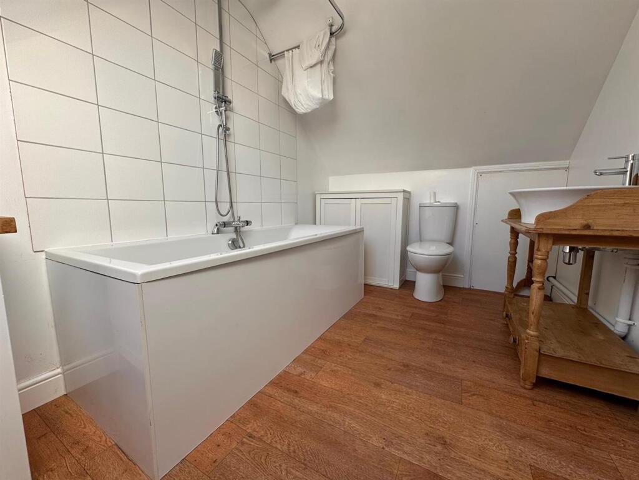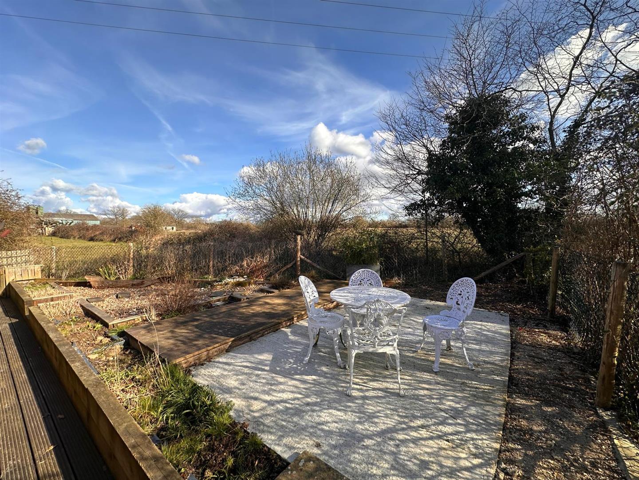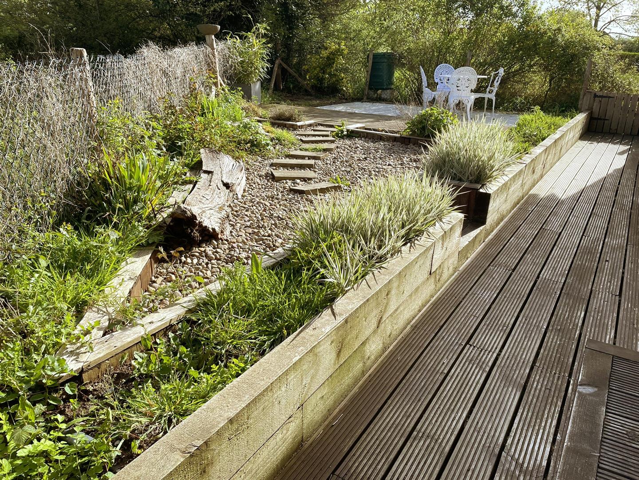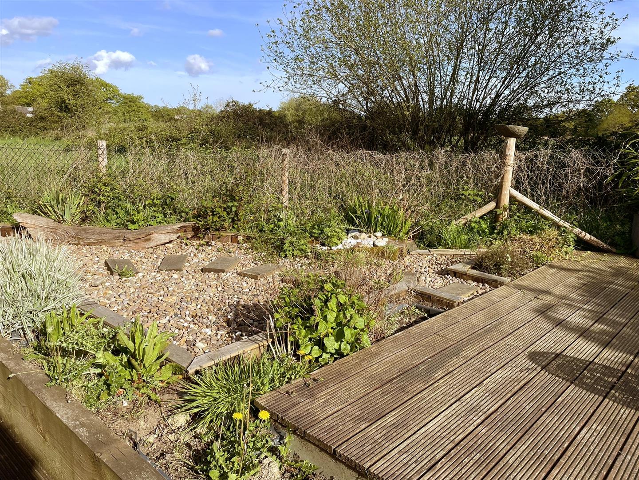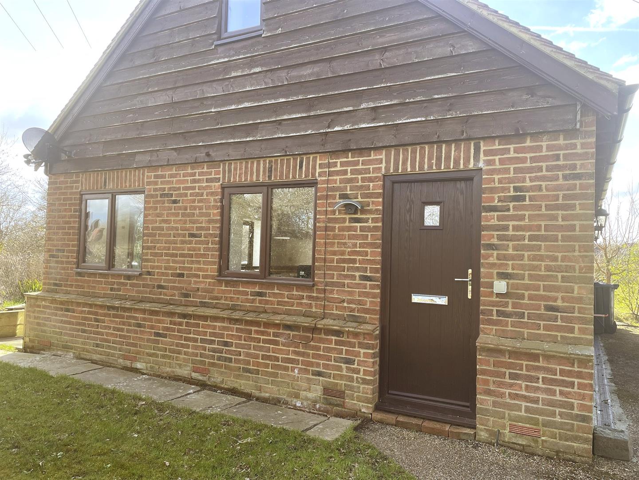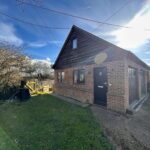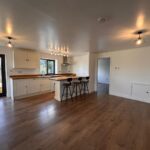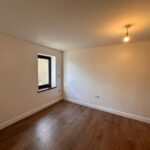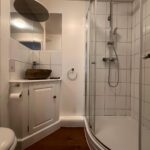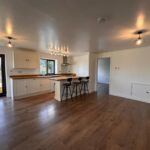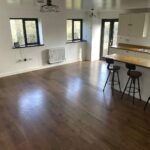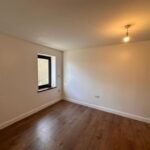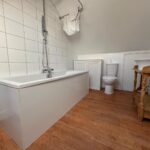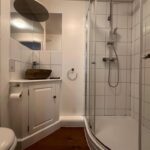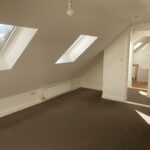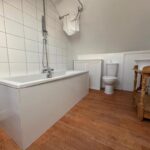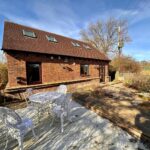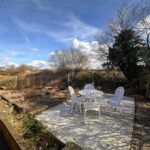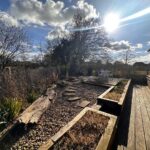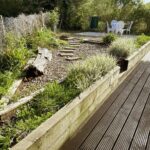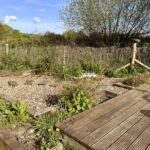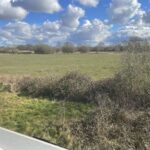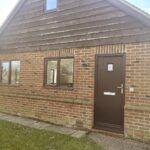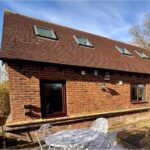Ashford Road, High Halden
£1,300 pcm
Property Features
- Council Tax Band - B
- EPC - C
- Two Double bedrooms
- Off road parking
- Rear Garden overlooking fields
- Immediate Occupation
Property Summary
An idyllic recently completed barn/garage conversion with off-road parking and rear garden overlooking fields, in a rural position situated between Bethersden and High Halden. This two bedroom detached property comprises a large contemporary open plan living space with breakfast bar, wood flooring, hob and oven with extractor.
Double French doors from the living area open onto the rear garden with a decked seating area, and unobstructed views across the Kent countryside. Additionally, the ground floor houses bedroom one, a large double bedroom with a further door opening into the en suite shower room with WC, wash hand basin and large shower.
From the living area a carpeted staircase rises to the first floor where the large second bedroom with Velux windows looks out across the same countryside views. Across from the second bedroom is the family bathroom with shower, WC and hand basin.
The property has double glaze windows throughout with radiator central heating and is available for immediate occupation.
Double French doors from the living area open onto the rear garden with a decked seating area, and unobstructed views across the Kent countryside. Additionally, the ground floor houses bedroom one, a large double bedroom with a further door opening into the en suite shower room with WC, wash hand basin and large shower.
From the living area a carpeted staircase rises to the first floor where the large second bedroom with Velux windows looks out across the same countryside views. Across from the second bedroom is the family bathroom with shower, WC and hand basin.
The property has double glaze windows throughout with radiator central heating and is available for immediate occupation.
Full Details
Open Plan Living Area 5.6m x 5.5m
Bedroom One 4.2m x 3.0m
Bedroom Two 5.6m x 5.2m
Bathroom 3.9m x 2.1m

 01233 610444
01233 610444




