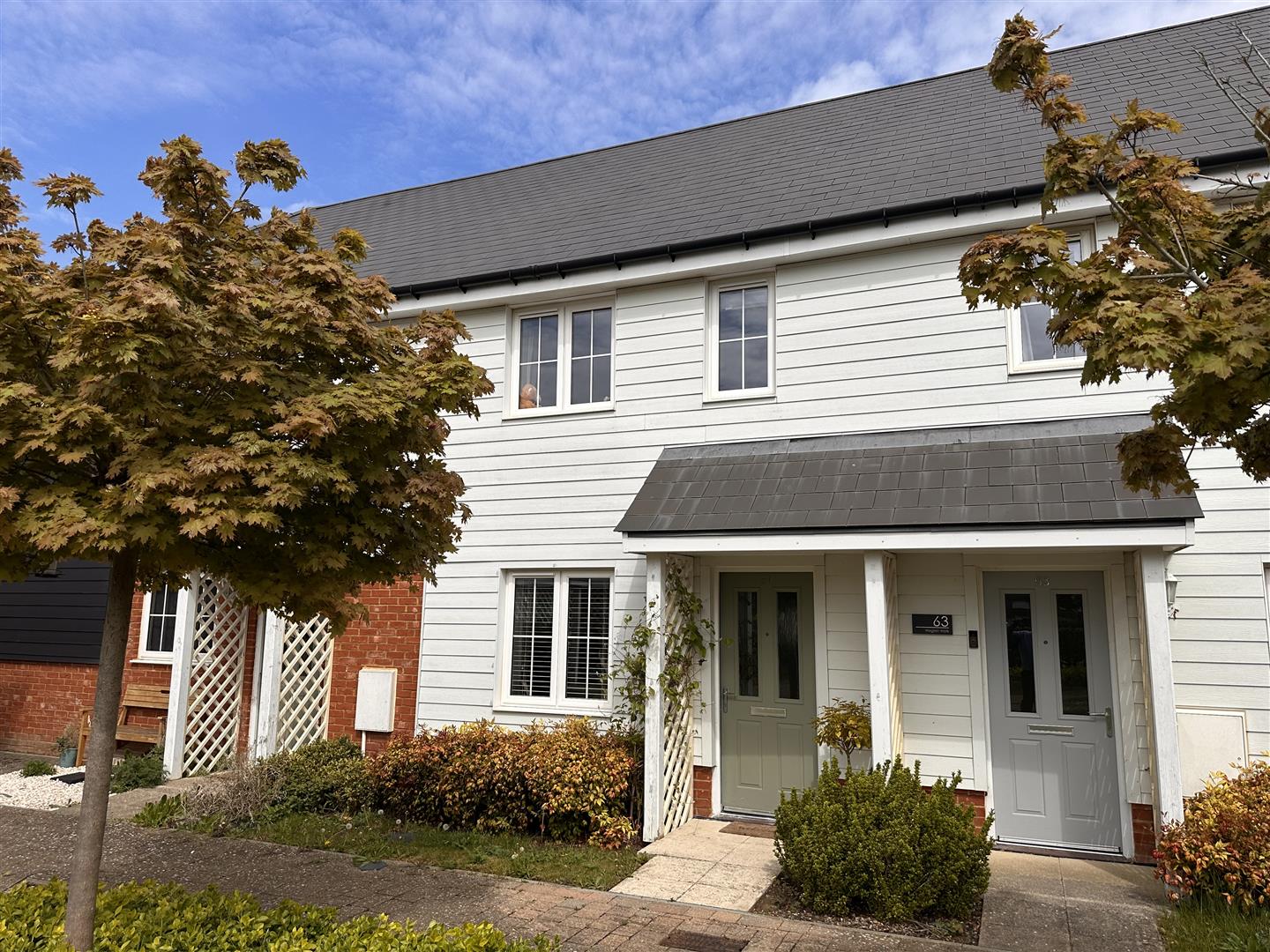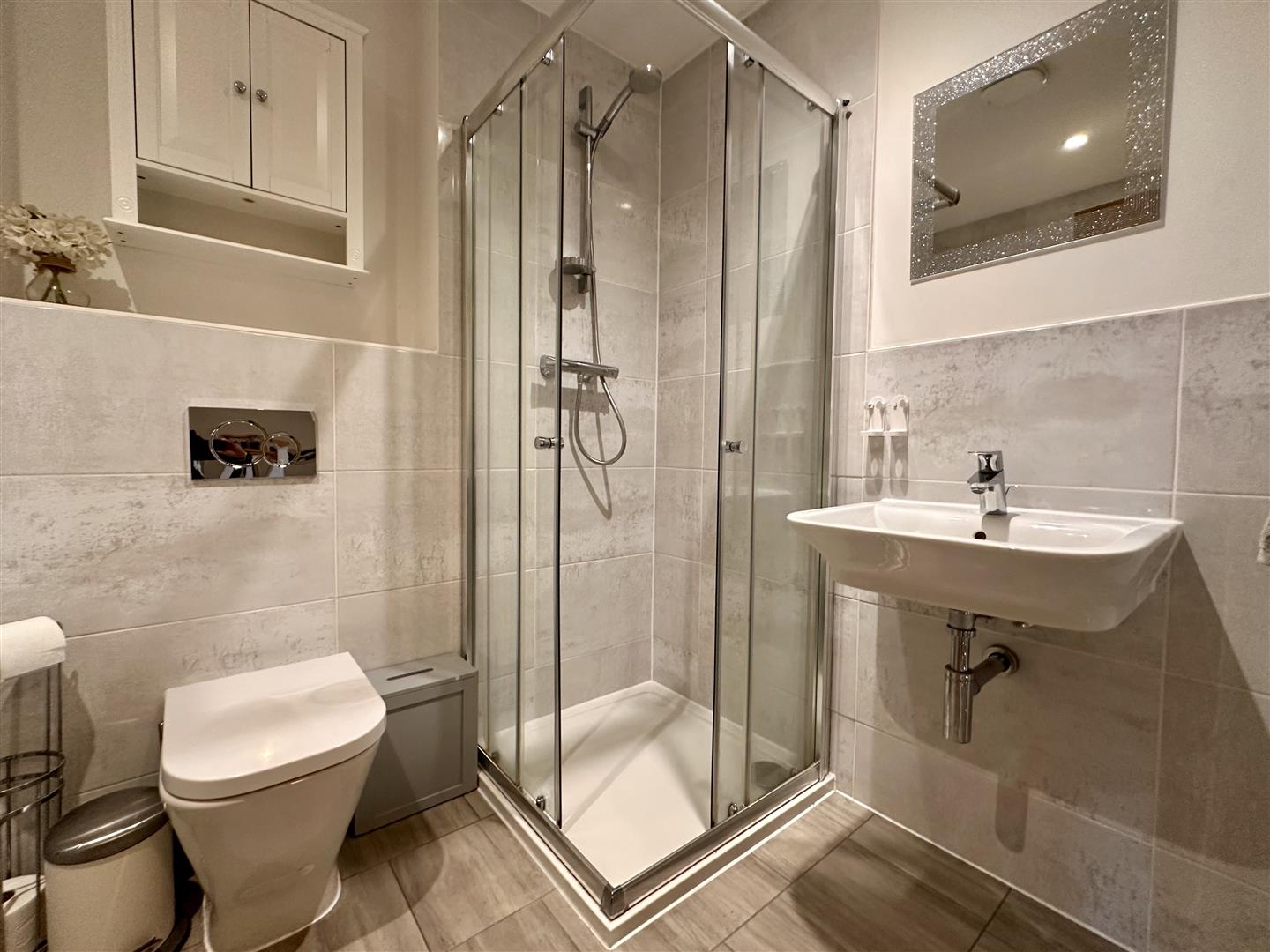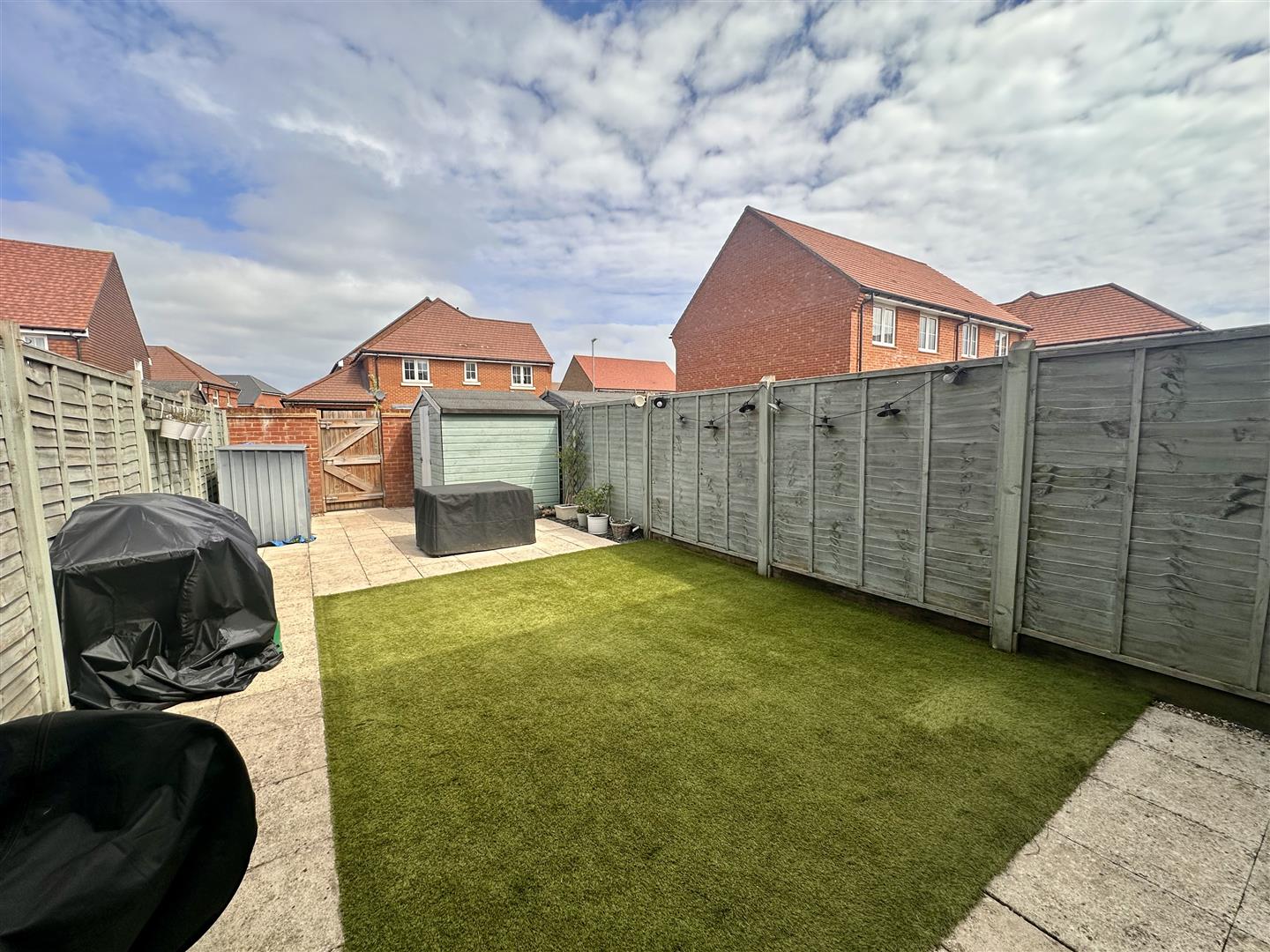Wagtail Walk, Finberry, Ashford
£290,000
Offers Over
Property Features
- EPC Rating: B
- Council Tax: C
- Tenure: Freehold
- Two off road parking spaces
- Beautifully presented
- Ground floor WC
Property Summary
Welcome to this charming two-bedroom house located on Wagtail Walk in the desirable Finberry area of Ashford. Built in 2017, this property boasts a modern design and is beautifully presented throughout, making it an ideal choice for those seeking a comfortable and stylish home.
Spanning 775 square feet, the house offers a well-thought-out layout that maximises space and light. The ground floor features a convenient cloakroom, perfect for guests and everyday living. The open-plan living area is inviting and provides a wonderful space for relaxation and entertaining. The fitted kitchen diner comes complete with a fridge freezer and dishwasher, ensuring that your culinary needs are well catered for.
The two bedrooms are generously sized, providing ample room for rest and personalisation. The bathroom is well-appointed, and has a bath and a separate shower cubicle as well as a WC and wash hand basin, offering a tranquil space to unwind after a long day.
One of the standout features of this property is the parking space available for two vehicles, a rare find in many modern developments. Situated within the popular Finberry development, residents can enjoy a sense of community while being close to local transport links.
This delightful house is perfect for first-time buyers, small families, or those looking to downsize. Its modern conveniences and attractive location present a wonderful opportunity to secure a lovely home in Ashford. Do not miss the chance to view this exceptional property.
Spanning 775 square feet, the house offers a well-thought-out layout that maximises space and light. The ground floor features a convenient cloakroom, perfect for guests and everyday living. The open-plan living area is inviting and provides a wonderful space for relaxation and entertaining. The fitted kitchen diner comes complete with a fridge freezer and dishwasher, ensuring that your culinary needs are well catered for.
The two bedrooms are generously sized, providing ample room for rest and personalisation. The bathroom is well-appointed, and has a bath and a separate shower cubicle as well as a WC and wash hand basin, offering a tranquil space to unwind after a long day.
One of the standout features of this property is the parking space available for two vehicles, a rare find in many modern developments. Situated within the popular Finberry development, residents can enjoy a sense of community while being close to local transport links.
This delightful house is perfect for first-time buyers, small families, or those looking to downsize. Its modern conveniences and attractive location present a wonderful opportunity to secure a lovely home in Ashford. Do not miss the chance to view this exceptional property.
Full Details
Cloakroom 1.10 x 1.42
Living Room 4.28m x 4.28m
Kitchen / Diner 2.89 x 4.22
Hallway 1.09 x 1.30
Landing 2.15 x 1.18
Bedroom One 2.88 x3.66
Bathroom 2.50 x 1.73
Bedroom, Two 2.87 x 4.26

 01233 610444
01233 610444






































