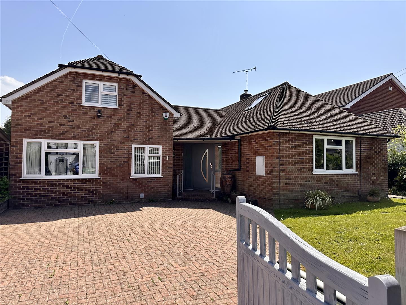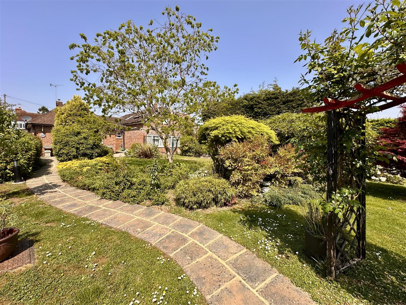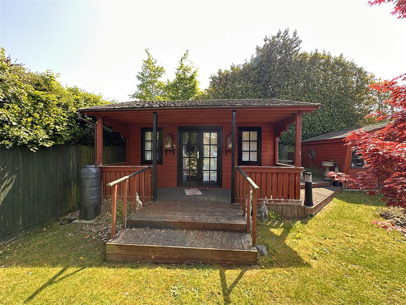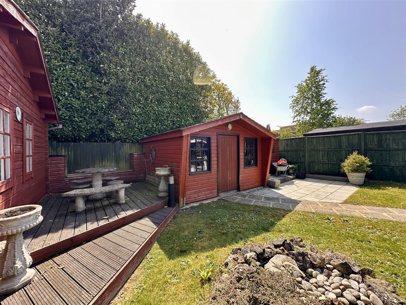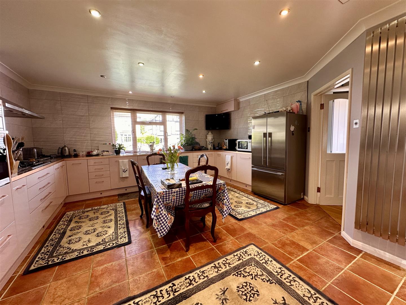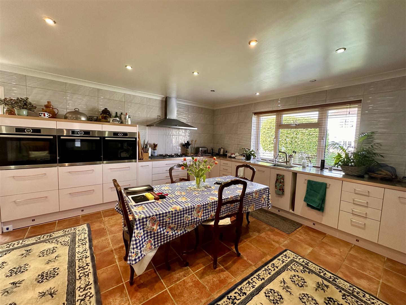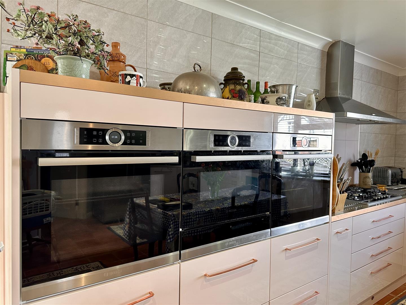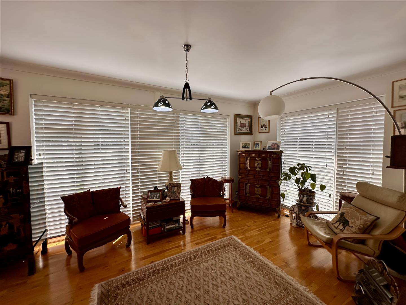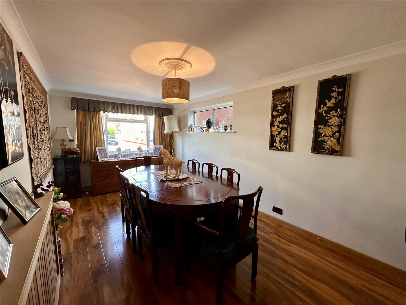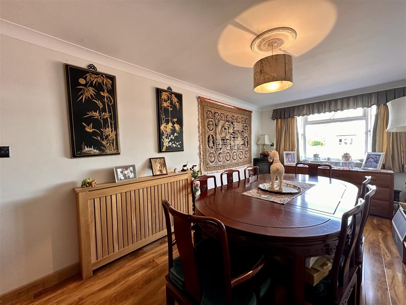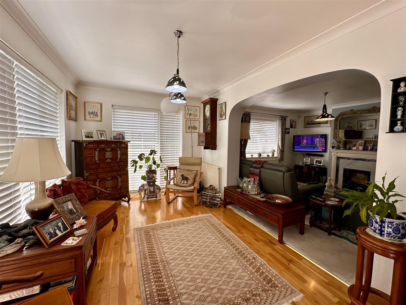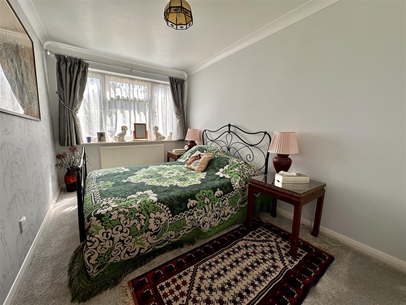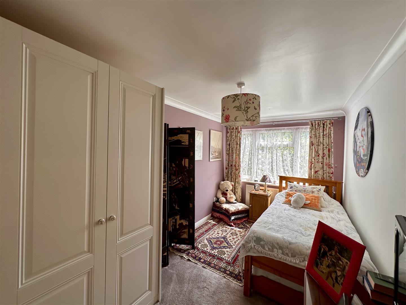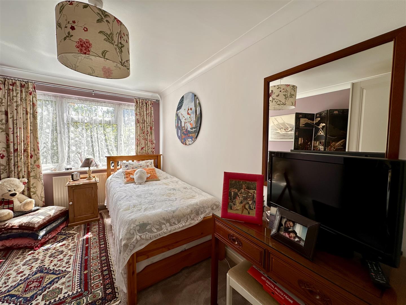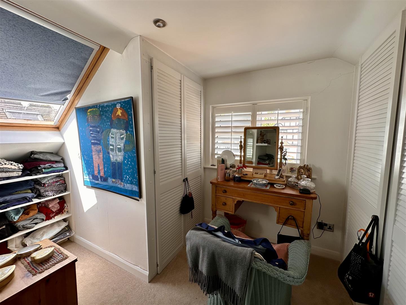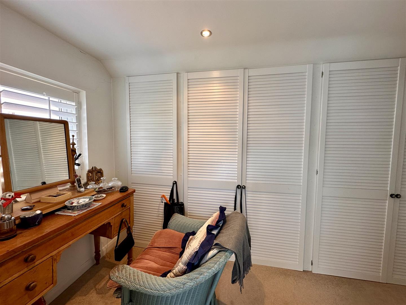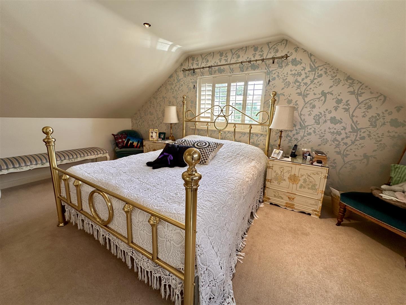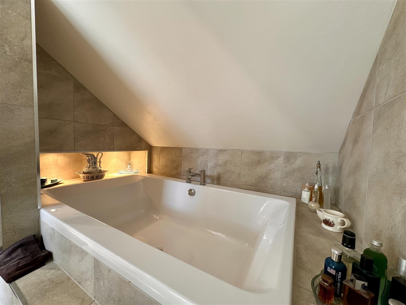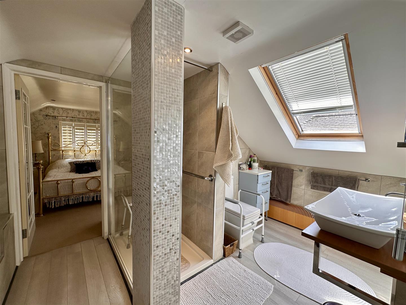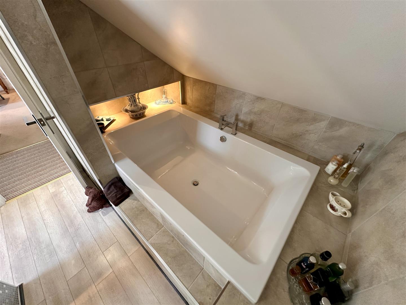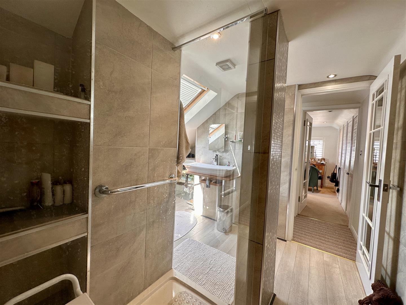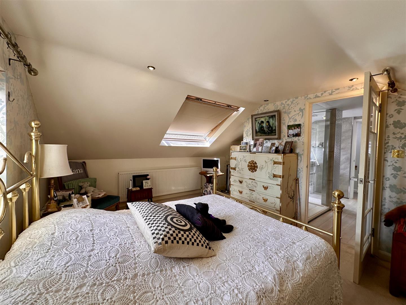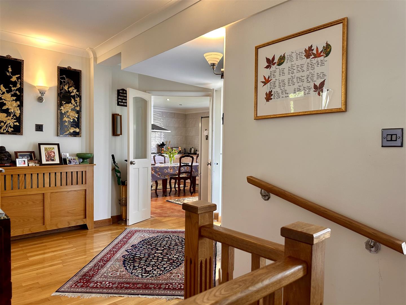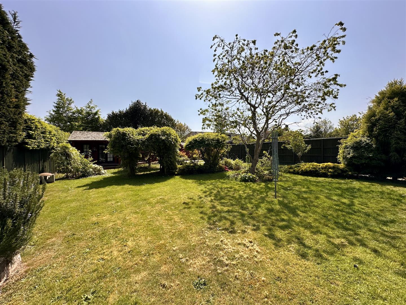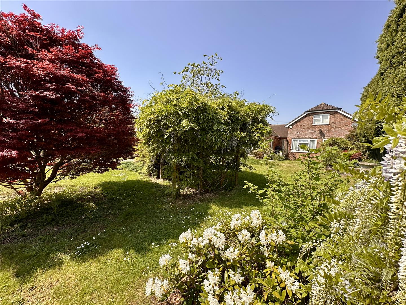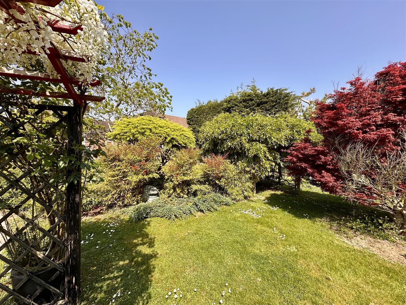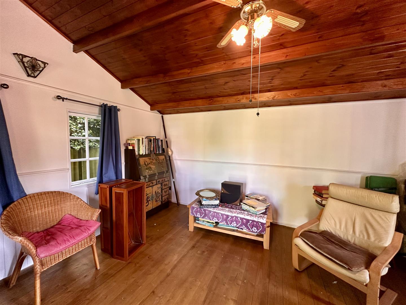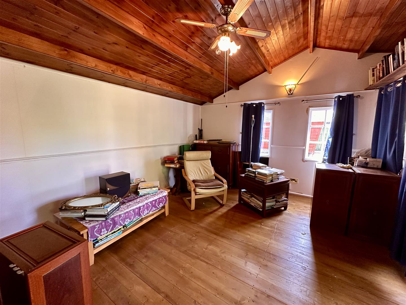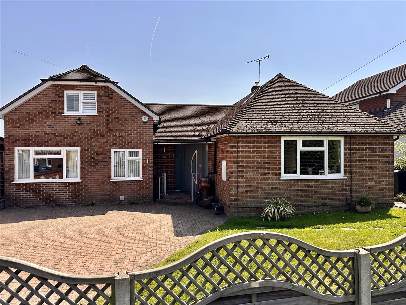Park Road, Kennington
£675,000
Guide Price
Property Features
- Detached Chalet Bungalow
- Adaptable accommodation
- Work from home / Garden Room with light, power and heating
- Established gardens with additional workshop
- First floor Master bedroom suite
- Beautifully appointed Kitchen breakfast room
Property Summary
Martins are delighted to welcome to the market this stunning 4/5 bedroom chalet bungalow, ideally located in the highly sought-after area of Kennington.
Beautifully presented and generously proportioned throughout, this versatile home offers an abundance of space, natural light, and stylish décor — perfect for modern family living.
The ground floor boasts a hallway with doors off to all the ground floor accommodation and the stairs to the first floor. On the ground floor, there is a bright and spacious kitchen/breakfast room, ideal for entertaining or relaxed family meals with a range of worktops to three walls. There is a lounge leading through to a delightful study/sun room that floods with light and opens out to the garden. There are also two well-sized, tastefully decorated bedrooms on this level, both offering ample space. A separate dining room provides flexibility and can be easily adapted into a fifth bedroom, ideal for guests or home working. Completing the ground floor is a sleek and contemporary bathroom.
Upstairs, the property continues to impress with a spacious master bedroom suite complete with a beautifully appointed en-suite with large sunken bath and a separate shower cubicle. A further double bedroom, currently used as a dressing room, offers generous storage and flexibility.
**Externally, the property enjoys kerb appeal with a generous driveway providing ample off-road parking.** The rear garden is a true highlight — well-maintained and sizeable, offering a tranquil retreat with a fully insulated and heated garden room, currently utilised as a home office. A separate workshop adds further appeal for hobbyists or storage needs.
Perfectly positioned for commuters and families alike, this exceptional home is just a short distance from Ashford Town Centre, local schools, shops, supermarkets, and both Junctions 9 and 10 of the M20. Ashford International Station is also close by, offering high-speed rail links to London.
Beautifully presented and generously proportioned throughout, this versatile home offers an abundance of space, natural light, and stylish décor — perfect for modern family living.
The ground floor boasts a hallway with doors off to all the ground floor accommodation and the stairs to the first floor. On the ground floor, there is a bright and spacious kitchen/breakfast room, ideal for entertaining or relaxed family meals with a range of worktops to three walls. There is a lounge leading through to a delightful study/sun room that floods with light and opens out to the garden. There are also two well-sized, tastefully decorated bedrooms on this level, both offering ample space. A separate dining room provides flexibility and can be easily adapted into a fifth bedroom, ideal for guests or home working. Completing the ground floor is a sleek and contemporary bathroom.
Upstairs, the property continues to impress with a spacious master bedroom suite complete with a beautifully appointed en-suite with large sunken bath and a separate shower cubicle. A further double bedroom, currently used as a dressing room, offers generous storage and flexibility.
**Externally, the property enjoys kerb appeal with a generous driveway providing ample off-road parking.** The rear garden is a true highlight — well-maintained and sizeable, offering a tranquil retreat with a fully insulated and heated garden room, currently utilised as a home office. A separate workshop adds further appeal for hobbyists or storage needs.
Perfectly positioned for commuters and families alike, this exceptional home is just a short distance from Ashford Town Centre, local schools, shops, supermarkets, and both Junctions 9 and 10 of the M20. Ashford International Station is also close by, offering high-speed rail links to London.
Full Details
Hallway
Ground floor bathroom
Kitchen 6.2 x 4.85
Sitting Room 4.83m x 3.62m
Study 4.9m x 2.7m
Dining Room/ 5th Bedroom 5.63m x 2.79m
Bedroom 1 4.83m x 3.95m
Ensuite Bathroom 4.9m x 2.46m
Bedroom 2 / Dressing Room+ built wardrobe 3.54 x 2.8m
Bedroom 3 4.75m x 2.35m
Bedroom 4 5.02m x 2.35m

 01233 610444
01233 610444