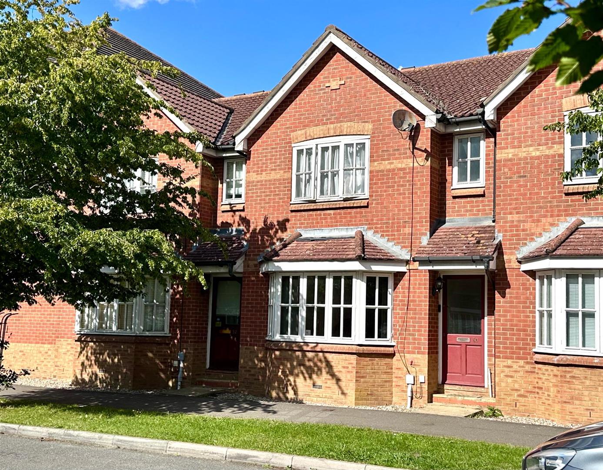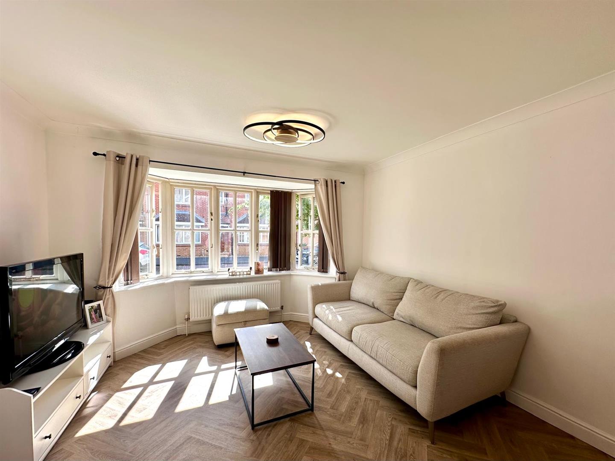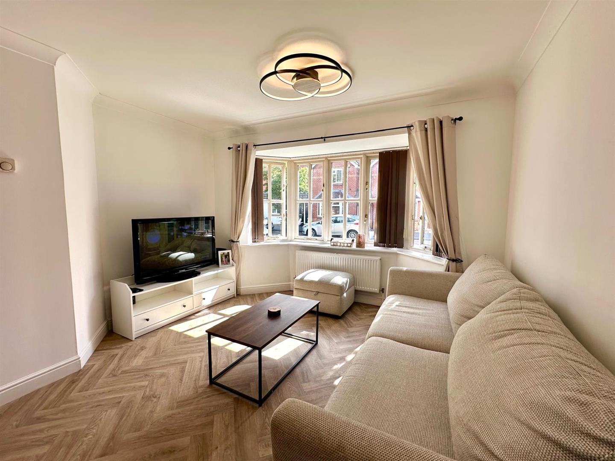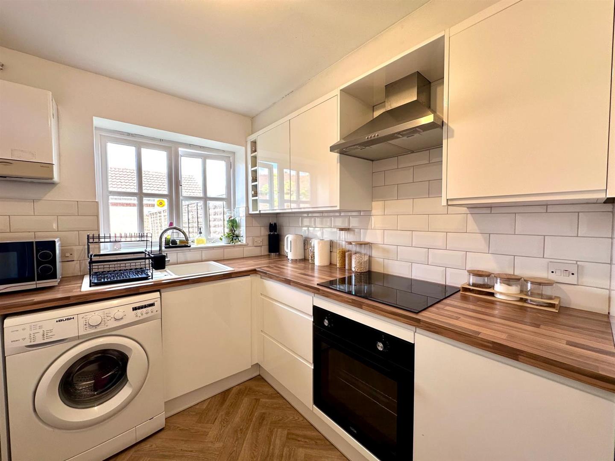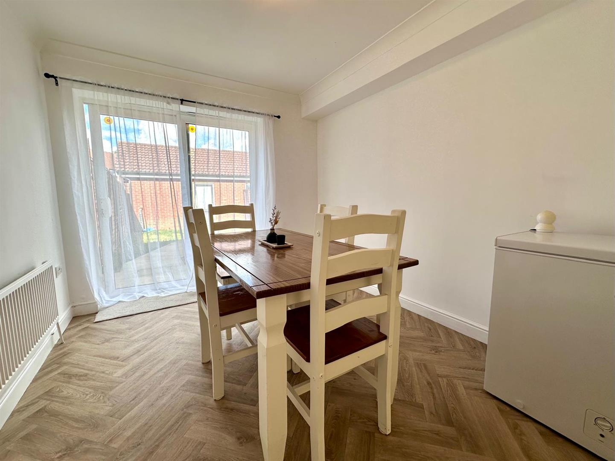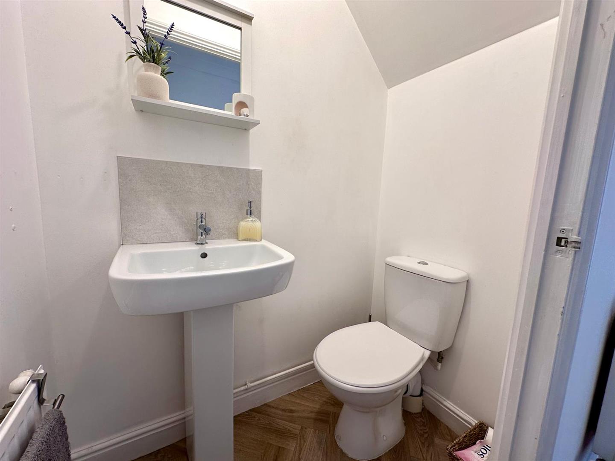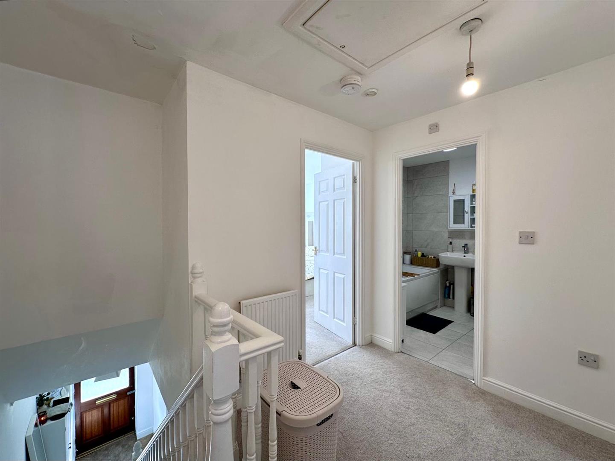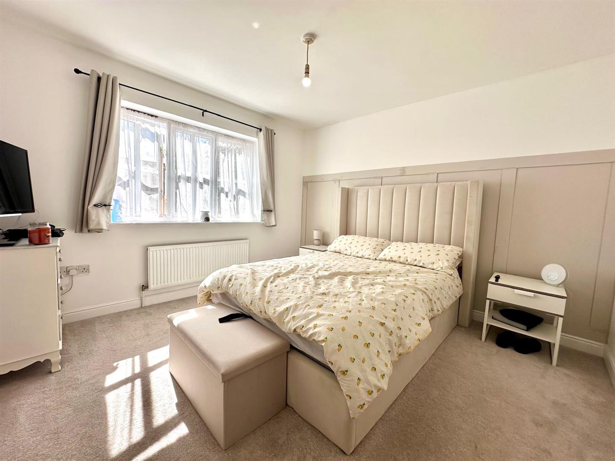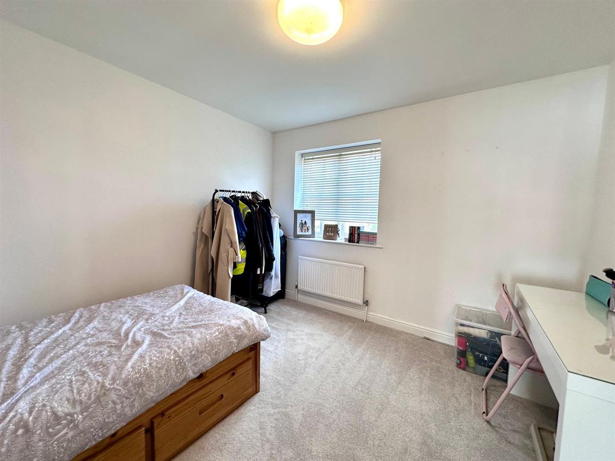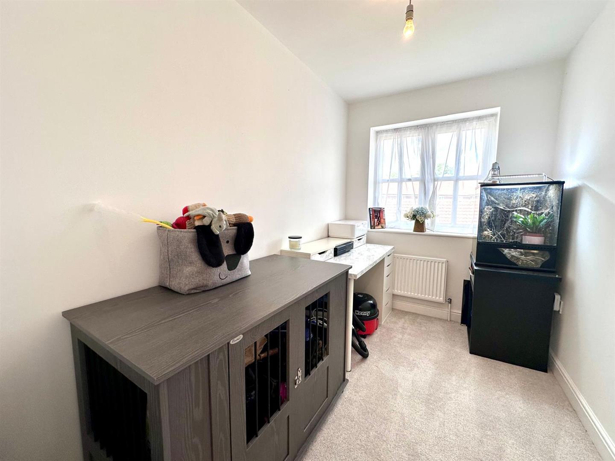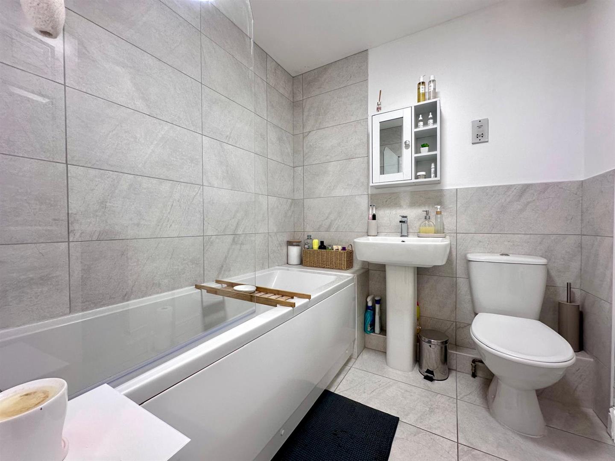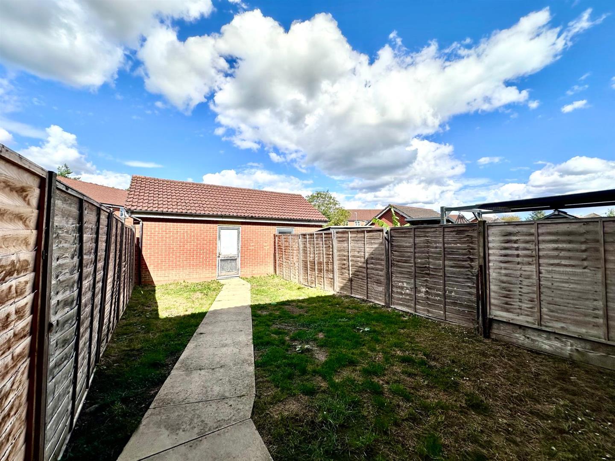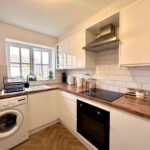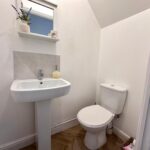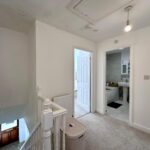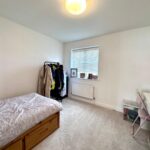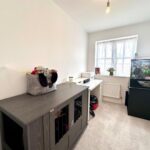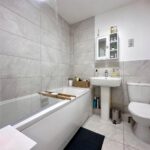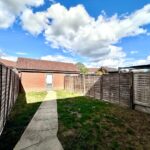Fairview Drive, Ashford
£325,000
Property Features
- EPC - C
- Council Tax - D
- Garage
- Newly fitted bathroom
- Newly fitted kitchen
- Large Lounge into open plan dining room
Property Summary
This superb property has recently undergone a programme of redecoration, including a newly fitted kitchen and bathroom, and is offered to the market in excellent order throughout. Situated on a popular residential estate close to Junctions 10 and 10a of the M20, as well as the William Harvey Hospital, the home combines convenience with modern living.
The accommodation comprises an entrance hallway with cloakroom, a spacious lounge opening into a dining area, and a stylish, contemporary kitchen. To the first floor there are three well-proportioned bedrooms, including a master bedroom with its own dressing room, together with a modern family bathroom.
Externally, the property benefits from an enclosed rear garden and a garage, providing both storage and parking.
This is a fantastic opportunity to purchase a home ready to move straight into, in a sought-after location.
The accommodation comprises an entrance hallway with cloakroom, a spacious lounge opening into a dining area, and a stylish, contemporary kitchen. To the first floor there are three well-proportioned bedrooms, including a master bedroom with its own dressing room, together with a modern family bathroom.
Externally, the property benefits from an enclosed rear garden and a garage, providing both storage and parking.
This is a fantastic opportunity to purchase a home ready to move straight into, in a sought-after location.
Full Details
Lounge 5.82m x 3.54m
Dining Room 3.04m x 2.70m
Kitchen 3.04m x 2.24m
Bedroom One 3.38m x 3.36m
Bedroom Two 3.45m x 3.13m
Bedroom Three 2.85m x 1.80m
Garage 4.96m x 2.39m

 01233 610444
01233 610444