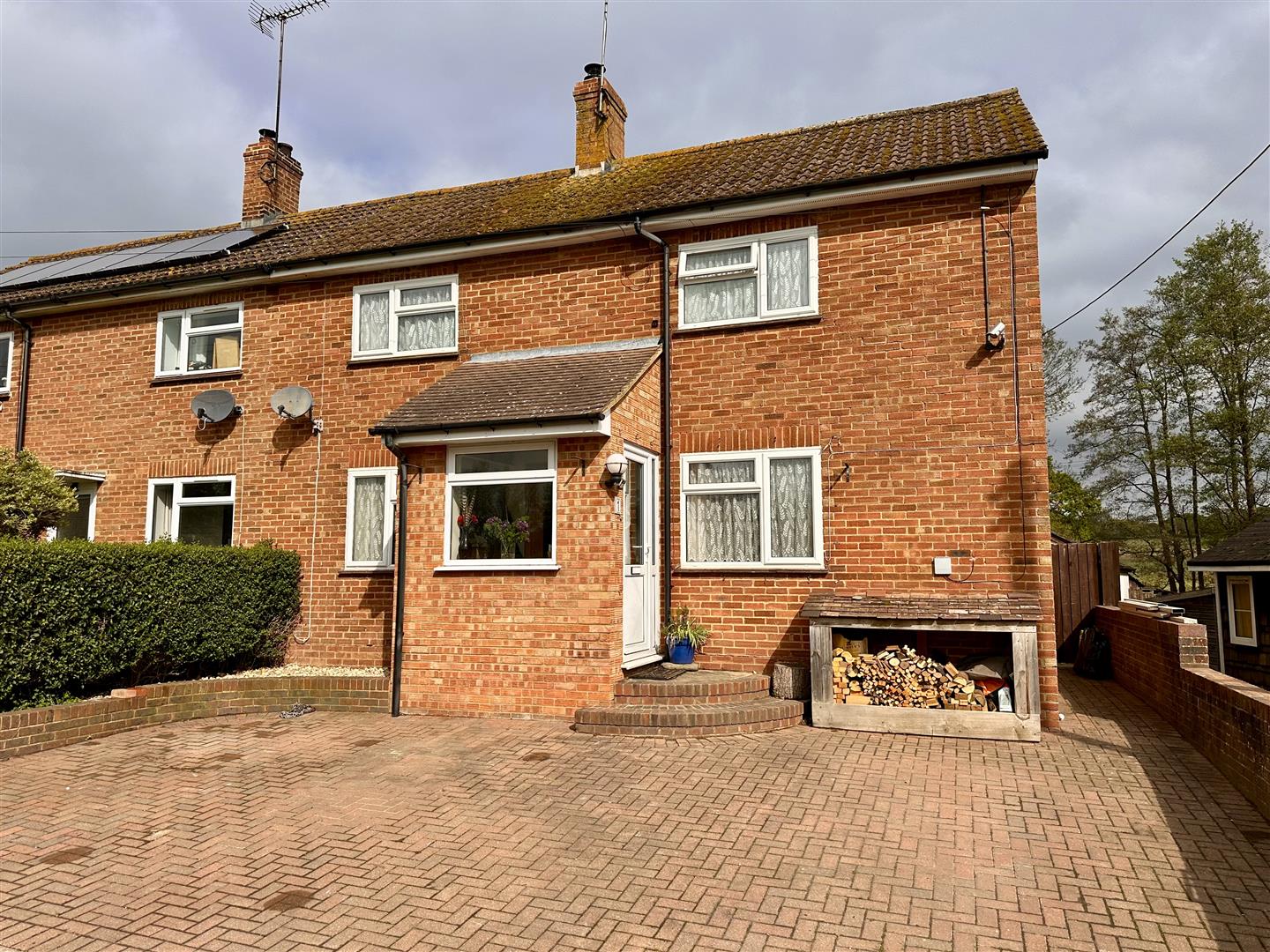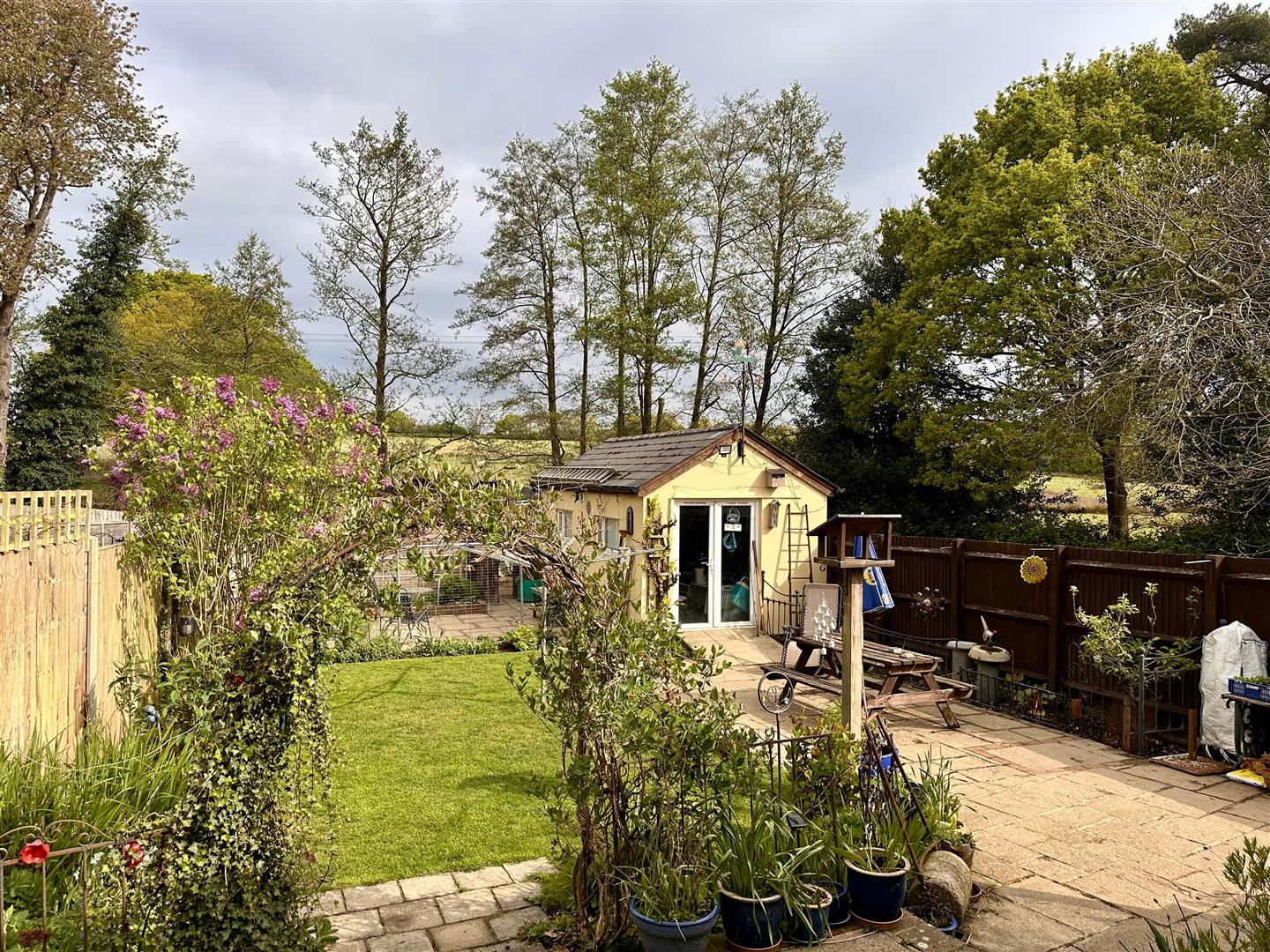The Wish, Kenardington, Ashford
Property Summary
Full Details
Entrance Porch
Accessed via a double glazed entrance door and featuring coved ceiling with recessed spotlighting, double glazed window to front, ceramic tiled flooring and door opening to
Entrance Lobby
stairs leading to first floor landing, ceramic tiled flooring, doors opening to
Lounge 4.93x 3.05
16' 2" x 10' 0" (4.93m x 3.05m) Accessed via the entrance lobby and featuring coved ceiling, double glazed windows to the front and rear, radiator, feature fireplace with wooden surround and mantle piece plus wood burning stove inset, TV point
Kitchen / Dining Room 5.03m x4.9m
16' 6" x 16' 1" (5.03m x 4.9m) Inclusive of units. Accessed via the entrance lobby and featuring coved ceiling with recessed spotlighting, double glazed window to the front, double glazed window to the rear, double glazed door opening to conservatory, double radiator, under stairs storage cupboard, ceramic tiled flooring, the kitchen units are of a cream colour and shaker style incorporating wall and base units plus fitted drawers and tall boy with wooden work tops to some base units and wooden effect work tops to others, ceramic Butler sink with mixer tap, tiled walls, stainless steel range cooker with stainless steel extractor chimney over, fitted American style fridge/freezer, integral wine rack,
Conservatory 2.9m x 2.84
9' 6" x 9' 4" (2.9m x 2.84m) Access via the kitchen/diner and featuring dwarf walls, double glazed windows to three aspect and a double polycarbonate roof, double glazed door to right aspect and double glazed French doors to left aspect, ceiling fan, radiator and ceramic tiled flooring.
First Floor Landing
Loft hatch (not inspected), coved ceiling, built-in airing cupboard, double glazed window to the rear in recess (recess has power point and in our opinion would be ideal for a computer work station) and doors opening to
Bedroom One 4.04m x 2.74
13' 3" x 9' 0" (4.04m x 2.74m) Featuring coved ceiling, double glazed window to the front with partial views towards farm land, built-in double wardrobe, TV point and laminate style flooring.
Bedroom Two 3.66m x 3.12
12' 0" x 10' 3" (3.66m x 3.12m) Featuring coved ceiling, double glazed window to the front aspect with views over farmland, fitted double wardrobe with sliding doors, fitted shelving, TV point
Bedroom Three 3.12m x 2.13
10' 3" x 7' 0" (3.12m x 2.13m) Featuring coved ceiling, double glazed window to the rear overlooking garden and farmland to the rear, radiator, telephone point and TV point
Bathroom
Featuring frosted double glazed window to the rear, double radiator, three piece bathroom suite comprising bath with taps plus electric shower over, vanity wash hand basin, closed coupled WC and part tiled walls.
External
Front Garden
The front is laid to block paving providing off road parking with steps leading up to front entrance door with gated access to the rear garden
Rear Garden
Comprising paved patio over two tiers with steps down to a further patio and shaped lawn, fence enclosed to three aspects, two gates opening to further garden area used as a store area with oil tank, plus shed , double glazed door opening to
Workshop 5.87m x 2.74
19' 3" x 9' 0" (5.87m x 2.74m) Featuring a double glazed window to the front, light and power and loft space with light.

 01233 610444
01233 610444










































