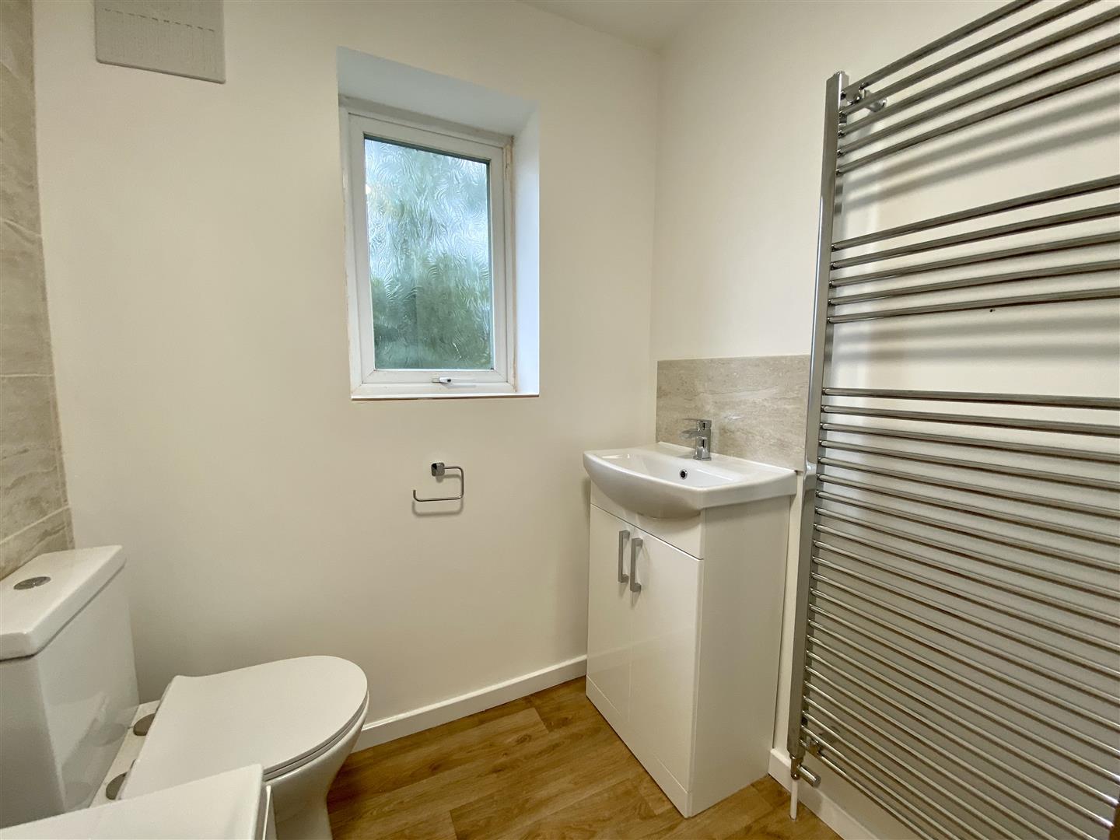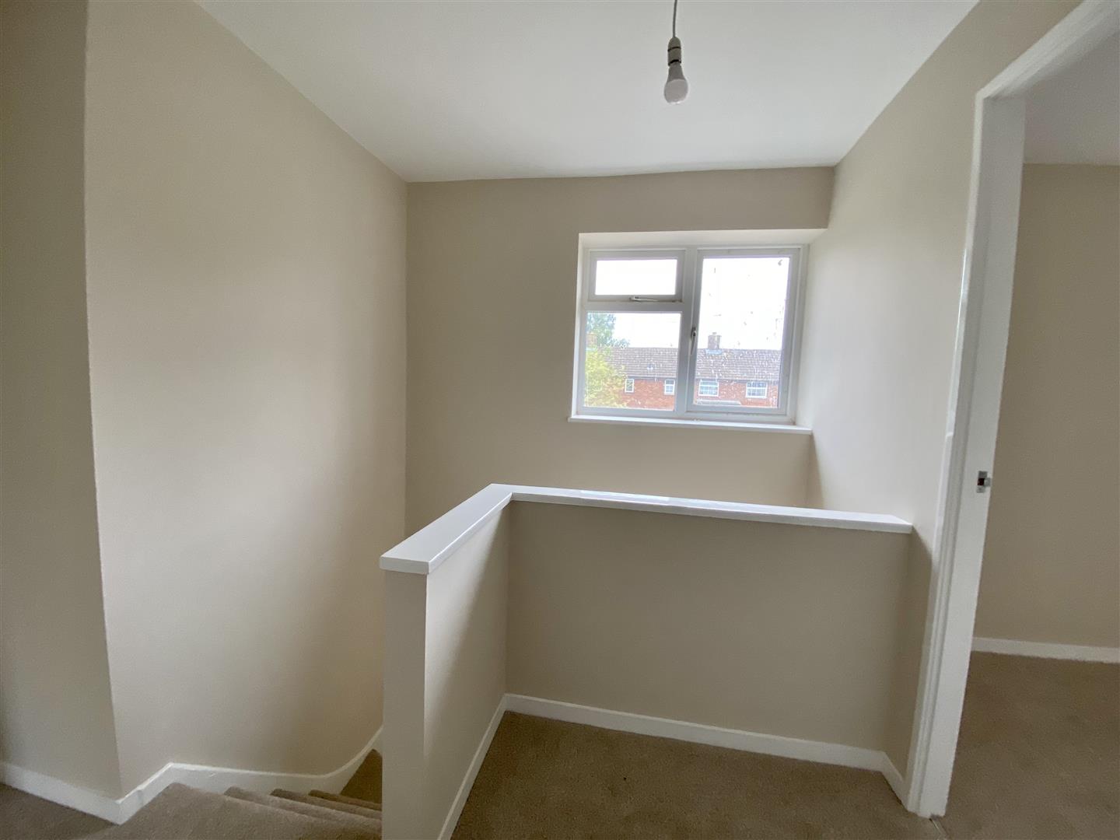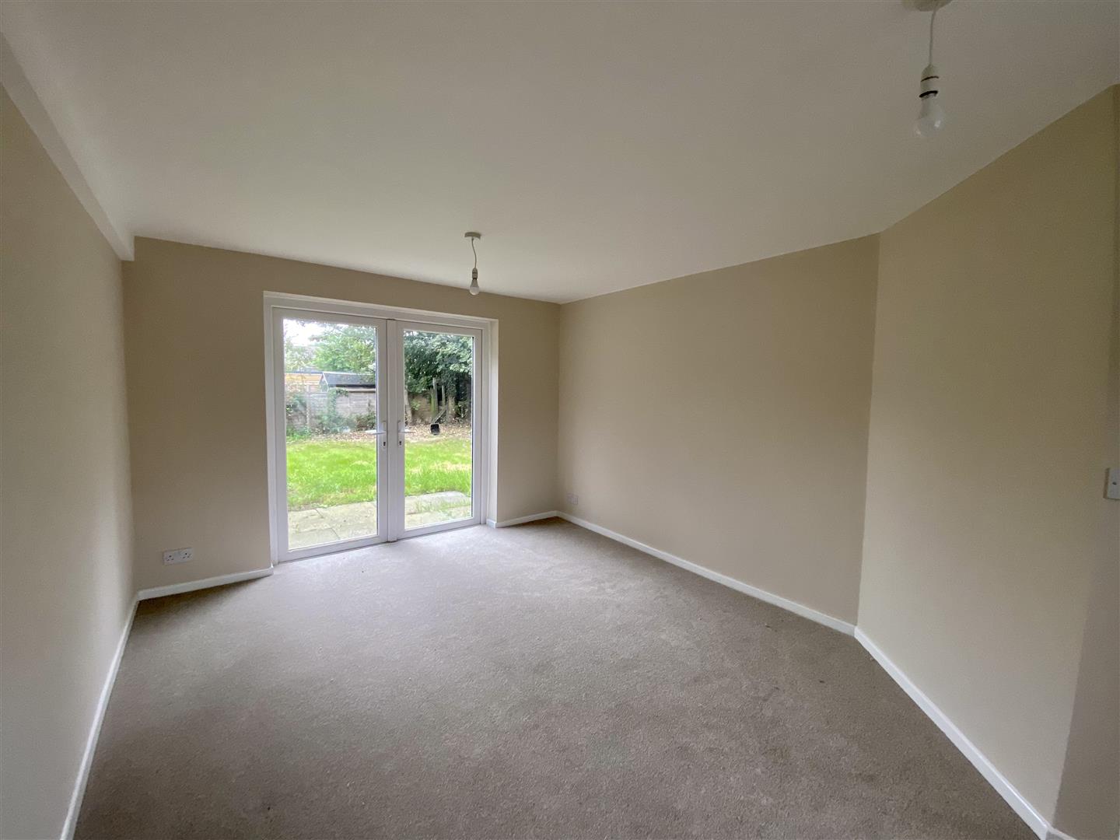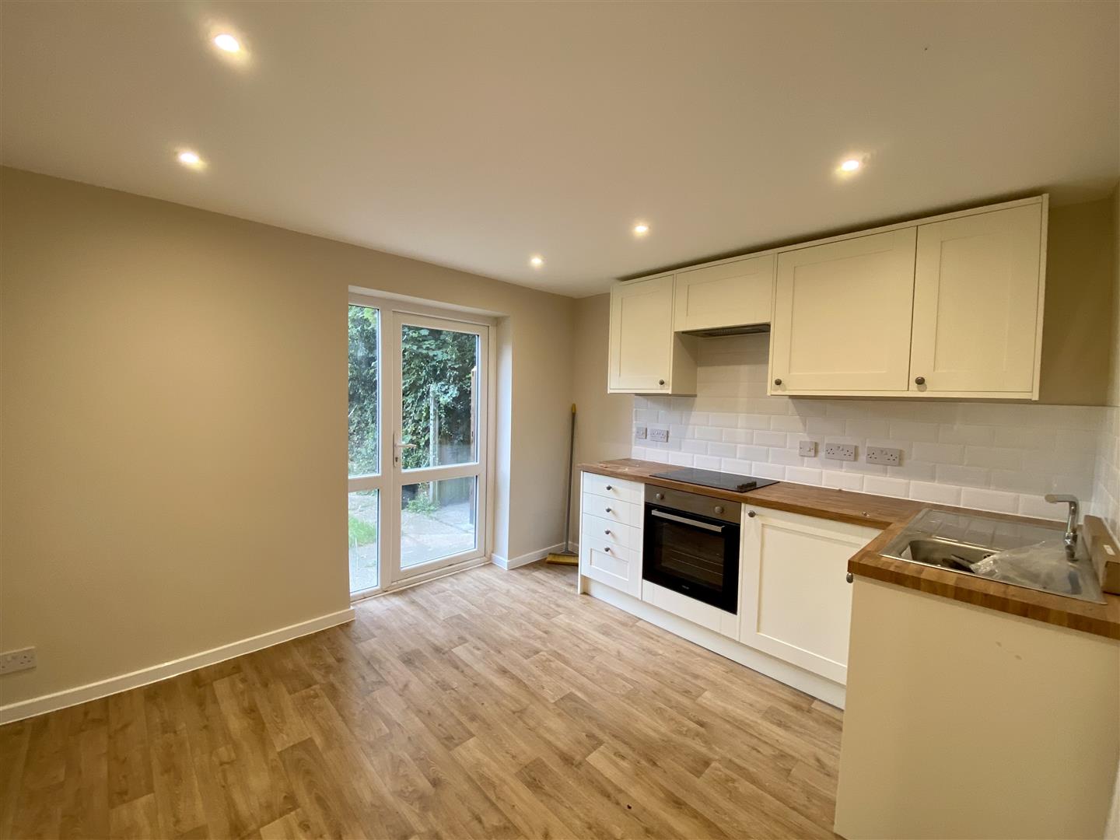3 Warwick Road, Kennington, Ashford
£1,300 pcm
Property Features
- Available October
- EPC-D
- Council Tax -B
- Off Road Parking
- 3 bedroom
- Rear Garden
Property Summary
Nestled on the charming Warwick Road in the desirable area of Kennington, Ashford, this delightful terraced house presents an excellent opportunity for families and professionals alike. The property boasts a well-proportioned reception room, perfect for entertaining guests or enjoying quiet evenings at home.
With three spacious bedrooms, there is ample room for relaxation and personal space, making it an ideal setting for family living or accommodating guests. The bathroom is conveniently located, ensuring ease of access for all residents.
One of the standout features of this property is the provision for parking, accommodating up to two vehicles, which is a rare find in this sought-after location.
The surrounding area offers a blend of local amenities, parks, and excellent transport links, making it a convenient choice for those commuting or seeking a vibrant community atmosphere.
This terraced house on Warwick Road is not just a home; it is a gateway to a comfortable and fulfilling lifestyle in Ashford. Whether you are looking to settle down or invest, this property is certainly worth considering.
With three spacious bedrooms, there is ample room for relaxation and personal space, making it an ideal setting for family living or accommodating guests. The bathroom is conveniently located, ensuring ease of access for all residents.
One of the standout features of this property is the provision for parking, accommodating up to two vehicles, which is a rare find in this sought-after location.
The surrounding area offers a blend of local amenities, parks, and excellent transport links, making it a convenient choice for those commuting or seeking a vibrant community atmosphere.
This terraced house on Warwick Road is not just a home; it is a gateway to a comfortable and fulfilling lifestyle in Ashford. Whether you are looking to settle down or invest, this property is certainly worth considering.
Full Details
Hall
Window to front, stairs, door.
Lounge/Dining Room 4.86m x 4.77m
Window to front, double door, door to:
Kitchen 3.05m x 2.84m
Window to rear, door to:
Store Room
Window to front, door to:
Landing
Window to front, stairs, door to:
Bedroom 1 2.66m x 4.77m
Window to rear.
Bedroom 2 2.66m x 2.84m
Window to rear.
Bedroom 3 2.10m x 3.42m
Window to front.
Bathroom
Window to front.

 01233 610444
01233 610444




















