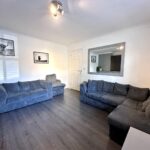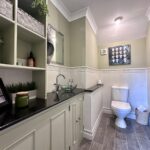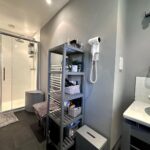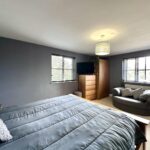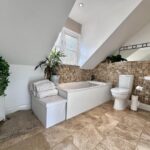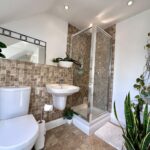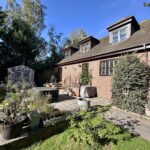133 The Street, Willesborough
£750,000
Offers Over
Property Features
- Tenure - Freehold
- Council Tax - F
- Drive way
- 5 Bedrooms
- Double Garage
- 4 Bathrooms
Property Summary
A Spacious Five Bedroom Detached Family Home in a Private Cul-de-Sac
Situated within a quiet private cul-de-sac of just three properties, this impressive five bedroom detached house offers generous and versatile accommodation, complemented by a large enclosed rear garden and ample driveway parking. The property also benefits from a double garage and excellent ground floor living space, making it ideal for modern family life.
Accommodation
A welcoming entrance hall sets the tone for the home, leading to the principal ground floor rooms. There is a useful cloakroom/WC and access to all main living areas.
The lounge is a bright and comfortable space featuring a wood-burning stove and patio doors opening directly onto the rear garden, creating an excellent indoor-outdoor flow. A separate family room offers further flexibility and includes fitted storage cupboards.
The kitchen/dining room is well-appointed with worktops to two walls, a comprehensive range of cupboards and drawers, and space for dining. This in turn opens into the utility area, which provides additional work surface space, storage, and plumbing for appliances, as well as a door to the garden.
In addition, there is a private study, ideal for home working, and a ground floor fifth bedroom which benefits from its own en-suite shower room—perfect for guests or multi-generational living.
First Floor
The first floor provides four generous double bedrooms, including a master bedroom with en-suite shower room and a second bedroom, which also benefits from its own en-suite. The remaining bedrooms are served by the well-proportioned family bathroom, fitted with both bath and separate shower.
Outside
The property enjoys a large, well-enclosed rear garden, mainly laid to lawn with mature trees and established hedging providing excellent privacy. To the front, the driveway offers off-road parking for up to four vehicles, in addition to a double garage equipped with power and light
Situated within a quiet private cul-de-sac of just three properties, this impressive five bedroom detached house offers generous and versatile accommodation, complemented by a large enclosed rear garden and ample driveway parking. The property also benefits from a double garage and excellent ground floor living space, making it ideal for modern family life.
Accommodation
A welcoming entrance hall sets the tone for the home, leading to the principal ground floor rooms. There is a useful cloakroom/WC and access to all main living areas.
The lounge is a bright and comfortable space featuring a wood-burning stove and patio doors opening directly onto the rear garden, creating an excellent indoor-outdoor flow. A separate family room offers further flexibility and includes fitted storage cupboards.
The kitchen/dining room is well-appointed with worktops to two walls, a comprehensive range of cupboards and drawers, and space for dining. This in turn opens into the utility area, which provides additional work surface space, storage, and plumbing for appliances, as well as a door to the garden.
In addition, there is a private study, ideal for home working, and a ground floor fifth bedroom which benefits from its own en-suite shower room—perfect for guests or multi-generational living.
First Floor
The first floor provides four generous double bedrooms, including a master bedroom with en-suite shower room and a second bedroom, which also benefits from its own en-suite. The remaining bedrooms are served by the well-proportioned family bathroom, fitted with both bath and separate shower.
Outside
The property enjoys a large, well-enclosed rear garden, mainly laid to lawn with mature trees and established hedging providing excellent privacy. To the front, the driveway offers off-road parking for up to four vehicles, in addition to a double garage equipped with power and light
Full Details
Kitchen 4.33m x 3.78m
Utility Room
Family Room 3.95m x 3.83m
Lounge 5.24m x 3.99m
Study 2.88m x 2.38m
Guest Room 3.95m x 3.30m
Bedroom Three 3.81m x 3.06m
Bedroom Two 4.1m x 4.0m
Bedroom Four 3.8m x 3.03m
Bedroom One 5.05m x 3.55m

 01233 610444
01233 610444






































