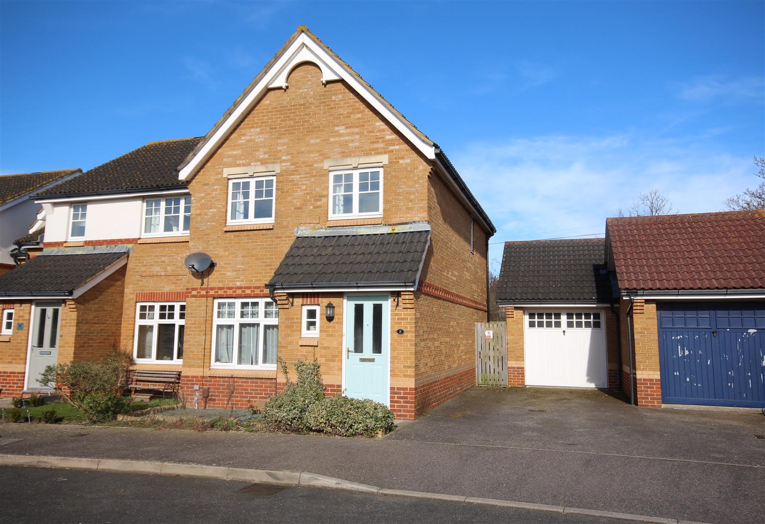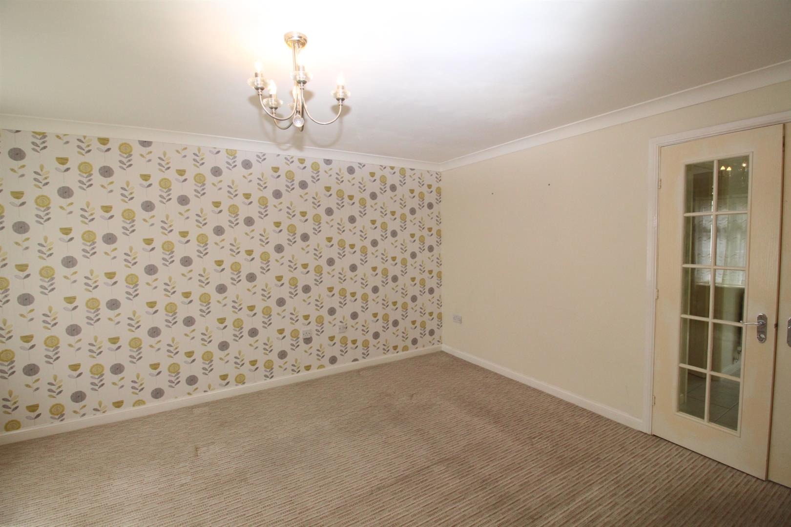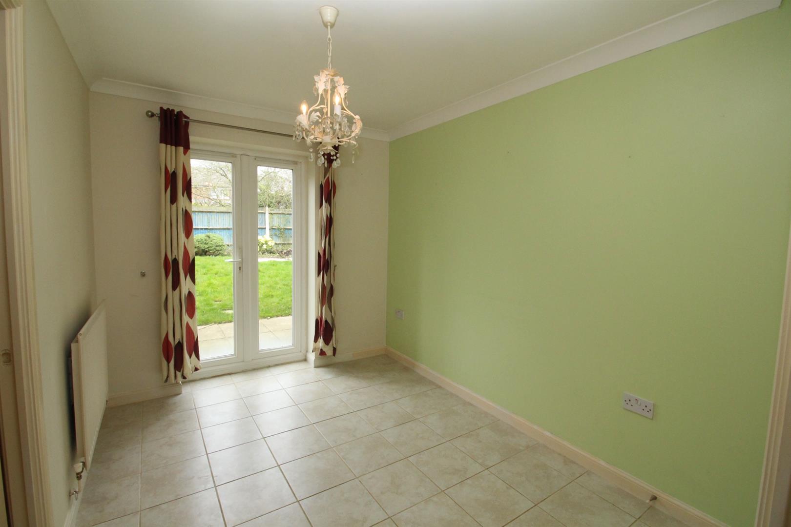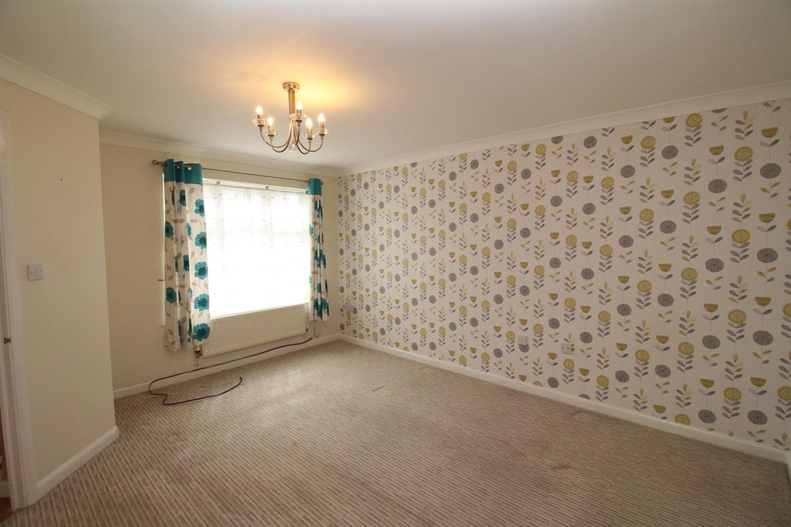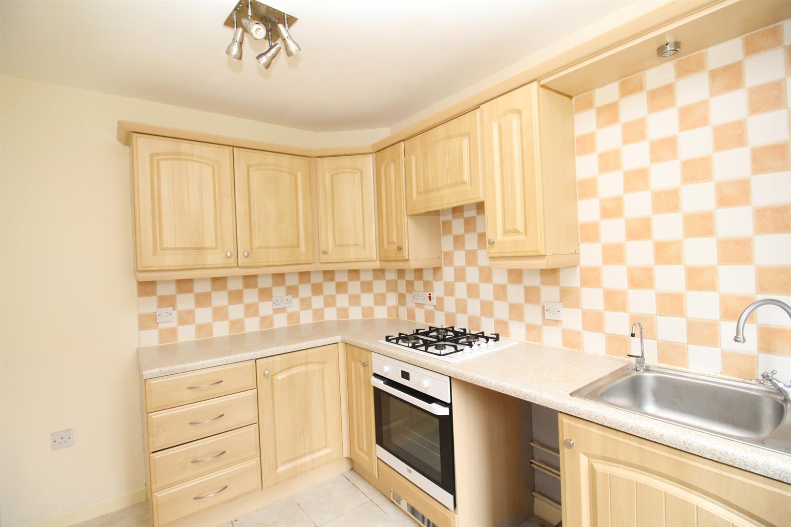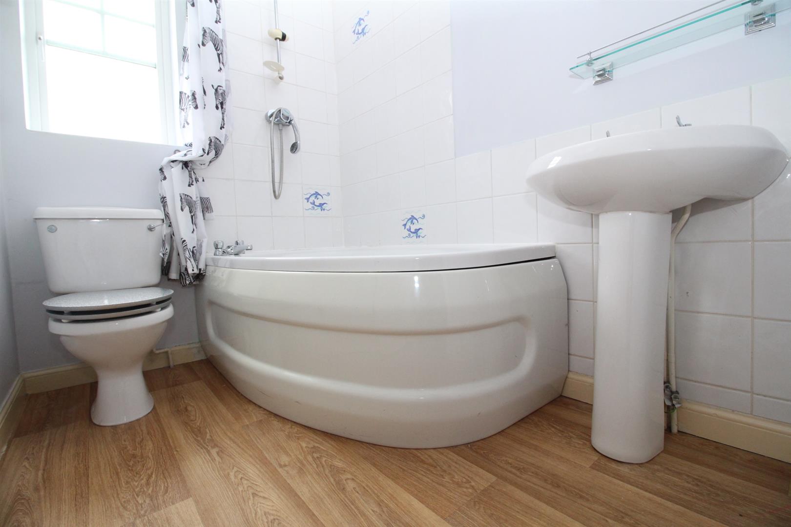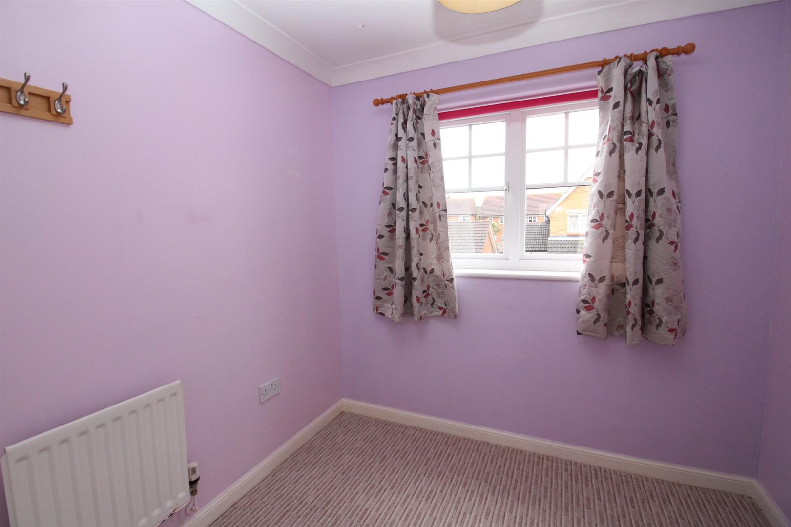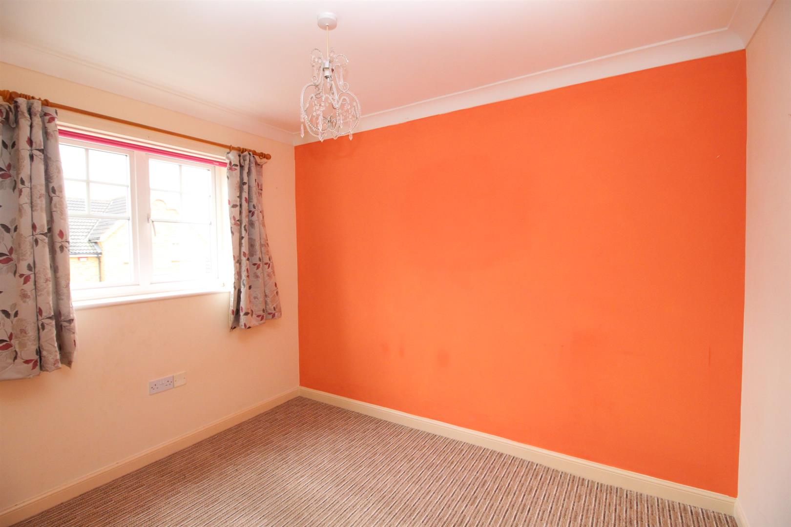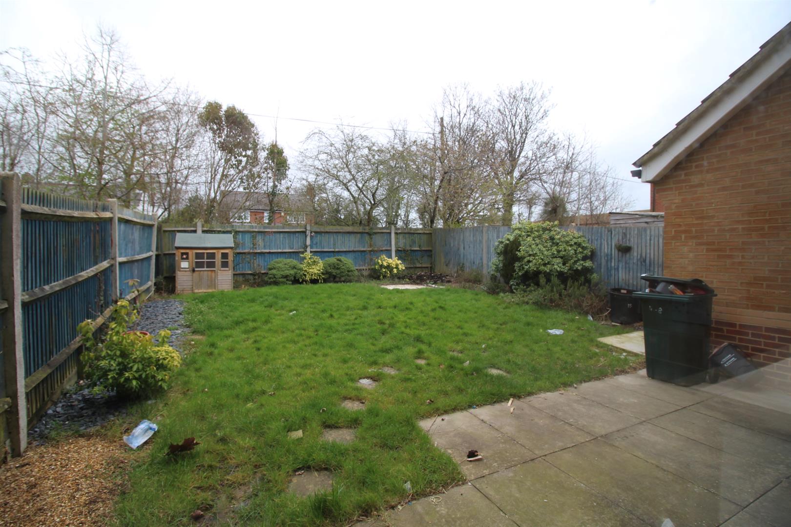Augustus Walk, Ashford
£1,150 pcm
Property Features
- Three bedrooms
- Separate Lounge and dining room
- Garage
- Fitted kitchen
- Off road parking
- Ground floor cloakroom
Property Summary
An opportunity to rent this three bedroom end of terrace house with garage and driveway.
Accommodation comprises entrance hall with ground floor WC and stairs leading to the first floor.
The lounge overlooks the front aspect and has French doors opening to the dining room. The dining room has a useful under-stairs cupboard and doors opening to the rear garden. The kitchen has a range of matching units with integrated electric oven with gas hob above, space and plumbing for washing machine and space for a fridge freezer. A courtesy door opens to the rear garden.
On the first floor, there is a master bedroom with en suite shower room, a further double bedroom and a single bedroom with built-in over stairs cupboard. The family bathroom has a matching white suite comprising of bath with shower over, WC and pedestal mounted wash hand basin.
To the exterior of the property the rear garden is laid predominantly to lawn with patio area and fencing to the boundaries.
To the front of the property, there is a garage and driveway parking for one vehicle to the side of the property as well as courtesy gate leading to the rear garden.
Unfortunately NO PETS, NO DSS and NO SHARERS accepted at this property.
Accommodation comprises entrance hall with ground floor WC and stairs leading to the first floor.
The lounge overlooks the front aspect and has French doors opening to the dining room. The dining room has a useful under-stairs cupboard and doors opening to the rear garden. The kitchen has a range of matching units with integrated electric oven with gas hob above, space and plumbing for washing machine and space for a fridge freezer. A courtesy door opens to the rear garden.
On the first floor, there is a master bedroom with en suite shower room, a further double bedroom and a single bedroom with built-in over stairs cupboard. The family bathroom has a matching white suite comprising of bath with shower over, WC and pedestal mounted wash hand basin.
To the exterior of the property the rear garden is laid predominantly to lawn with patio area and fencing to the boundaries.
To the front of the property, there is a garage and driveway parking for one vehicle to the side of the property as well as courtesy gate leading to the rear garden.
Unfortunately NO PETS, NO DSS and NO SHARERS accepted at this property.
Full Details
Lounge 4.45m x 3.81m max
WC 1.91m x 0.89m
Dining Room 3.25m x 2.46m
Kitchen 3.23m x 2.21m
Bedroom 1 3.10m x 3.78m max
En-suite 2.11m max x 1.52m
Bedroom 2 3.10m x 2.36m
Bedroom 3 2.36m x 2.11m
Family Bathroom 2.18m x 1.60m

 01233 610444
01233 610444