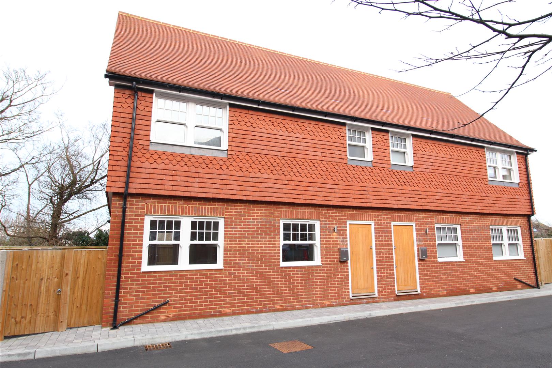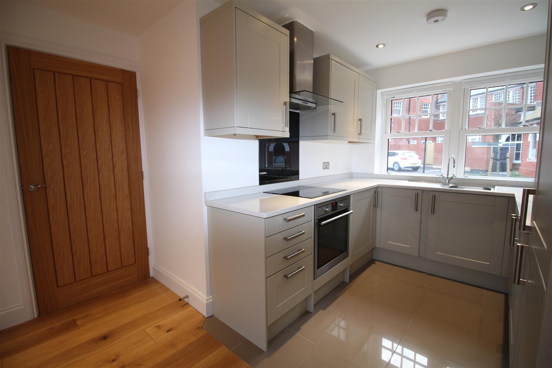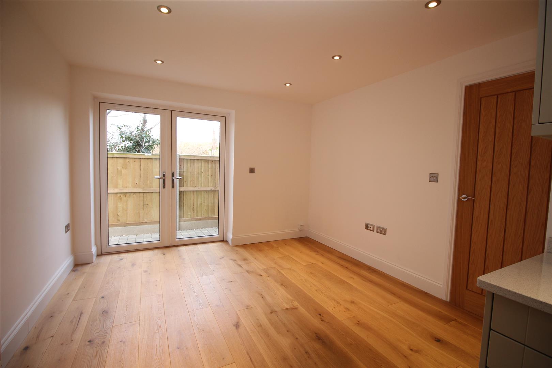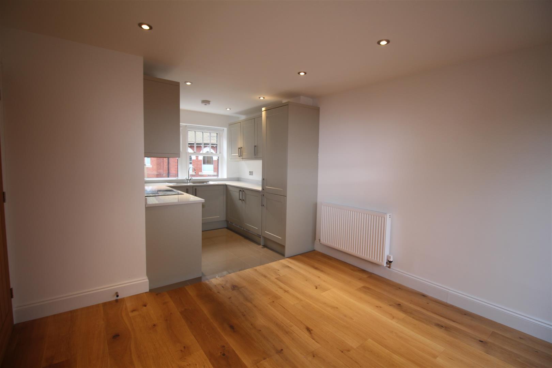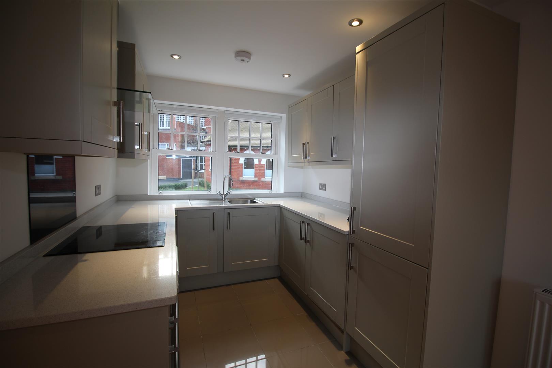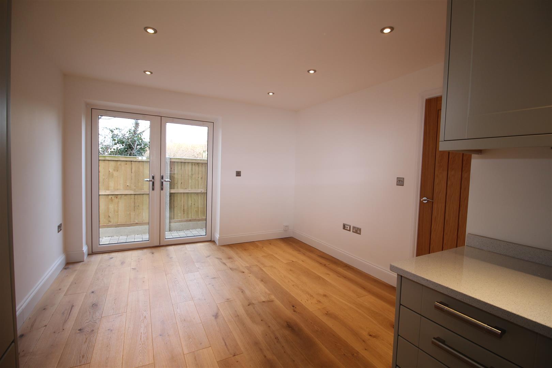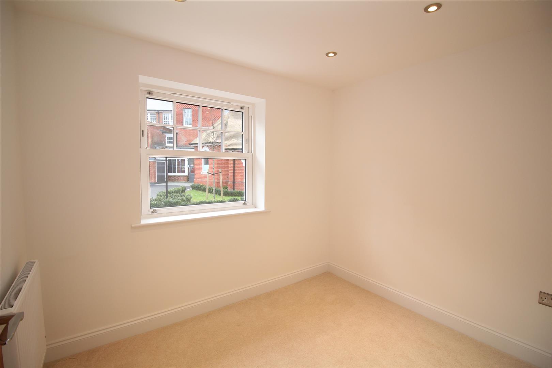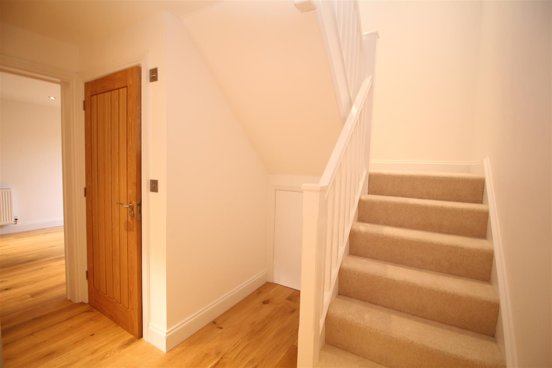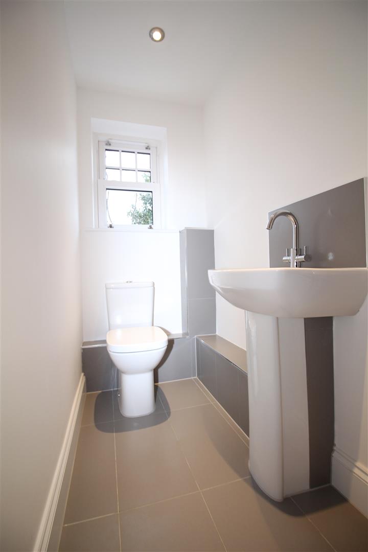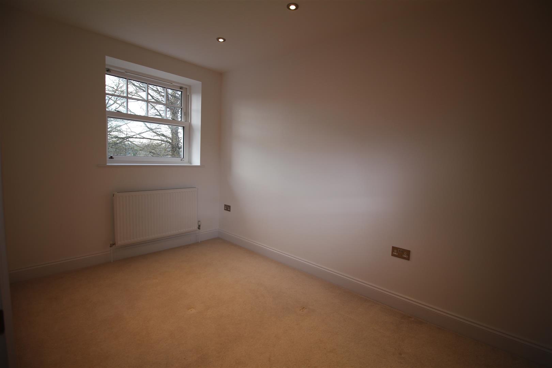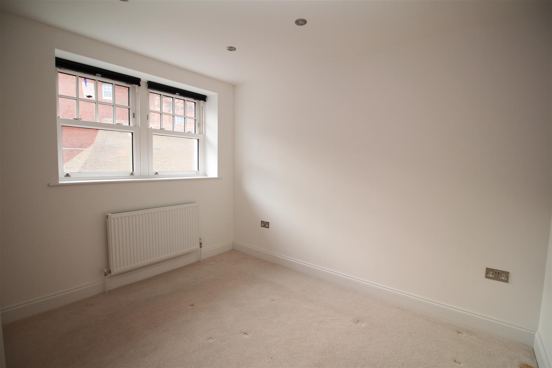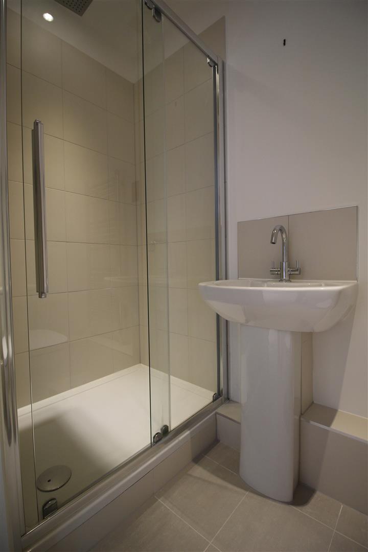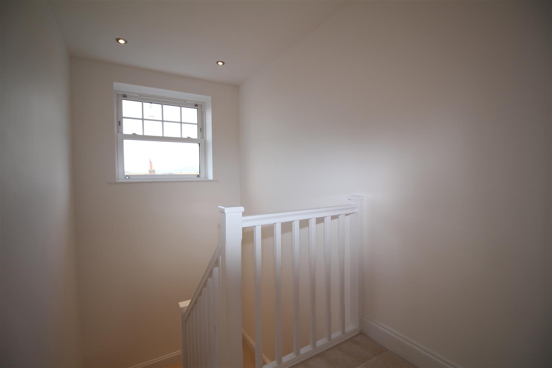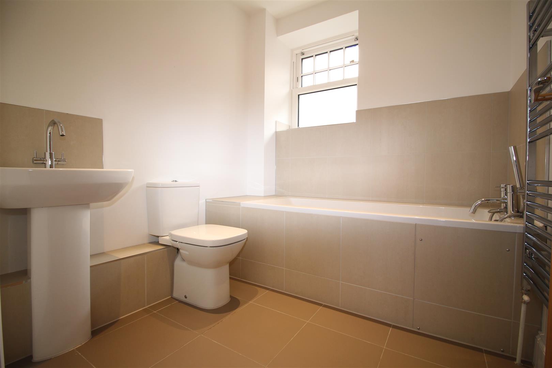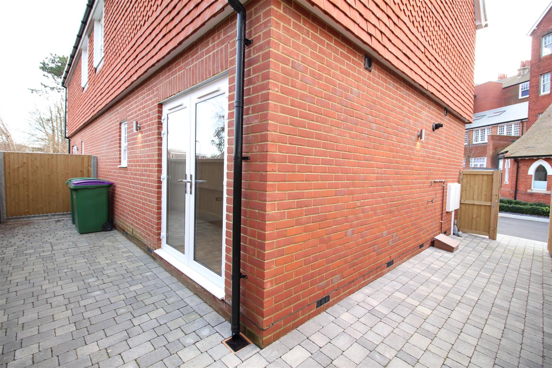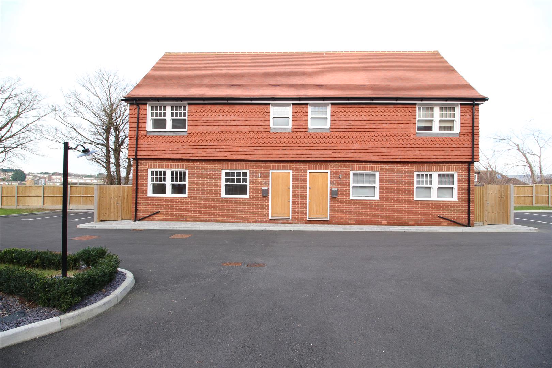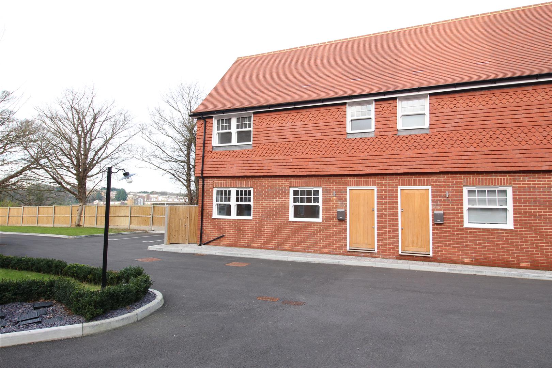Eversley Park, Folkestone
£300,000
Offers Over
Property Features
- EPC Rating : B
- Council Tax Band : D
- Tenure : Freehold
- Fully fitted kitchen with appliances
- En Suite shower room
- Ground floor cloakroom
Property Summary
Welcome to this charming property located in the picturesque Eversley Park, Folkestone. This delightful house boasts 2 reception rooms, perfect for entertaining guests or simply relaxing with your loved ones. With 2 bedrooms, there is ample space for a small family or for those who enjoy having a guest room or a home office.
The property features 2 bathrooms, ensuring convenience and privacy for all residents. No more queuing for the bathroom in the morning rush! Additionally, the parking space for 1 vehicle provides ease and peace of mind for those with a car.
Imagine coming home to this lovely house after a long day, where you can unwind in one of the reception rooms or retreat to one of the comfortable bedrooms for a good night's sleep. The location in Eversley Park offers a tranquil setting, perfect for those seeking a peaceful environment to call home.
Don't miss out on the opportunity to make this house your own and enjoy the wonderful lifestyle that comes with living in Folkestone. Book a viewing today and take the first step towards owning or renting this fantastic property.
This well situated gated development only minutes walk from Folkestone West railway station is situated in the West End of Folkestone.
There is a small courtyard to the side and rear with enough room for a table and chairs and a BBQ. There are two private parking spaces.
The property is available with vacant possession, no onward chain and ready to view.
The property features 2 bathrooms, ensuring convenience and privacy for all residents. No more queuing for the bathroom in the morning rush! Additionally, the parking space for 1 vehicle provides ease and peace of mind for those with a car.
Imagine coming home to this lovely house after a long day, where you can unwind in one of the reception rooms or retreat to one of the comfortable bedrooms for a good night's sleep. The location in Eversley Park offers a tranquil setting, perfect for those seeking a peaceful environment to call home.
Don't miss out on the opportunity to make this house your own and enjoy the wonderful lifestyle that comes with living in Folkestone. Book a viewing today and take the first step towards owning or renting this fantastic property.
This well situated gated development only minutes walk from Folkestone West railway station is situated in the West End of Folkestone.
There is a small courtyard to the side and rear with enough room for a table and chairs and a BBQ. There are two private parking spaces.
The property is available with vacant possession, no onward chain and ready to view.
Full Details
Lounge Area 3.30m x 6.18m
Window to side, double door, door to:
Stairs, door to:
Stairs, door to:
WC
Dining Room 2.81m x 2.14m
Window to side.
Bedroom 1 3.04m x 3.78m
Window to side, door to:
Landing
Window to side, door to:
Landing
Window to side, door to:
Family Bathroom
Window to side.
En-suite Shower Room
Window to side.
Bedroom 2 3.76m x 2.30m
Window to rear, sliding door, door to:
Storage cupboard.
Storage cupboard.

 01233 610444
01233 610444